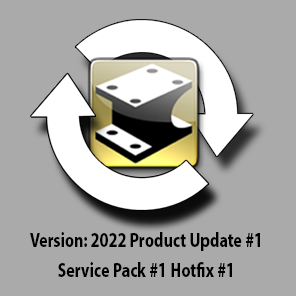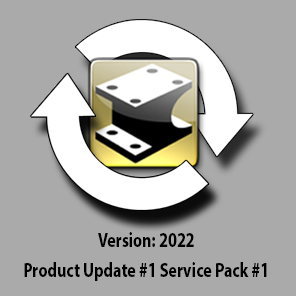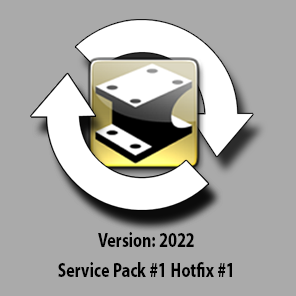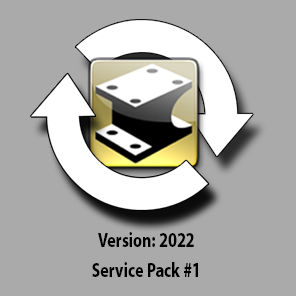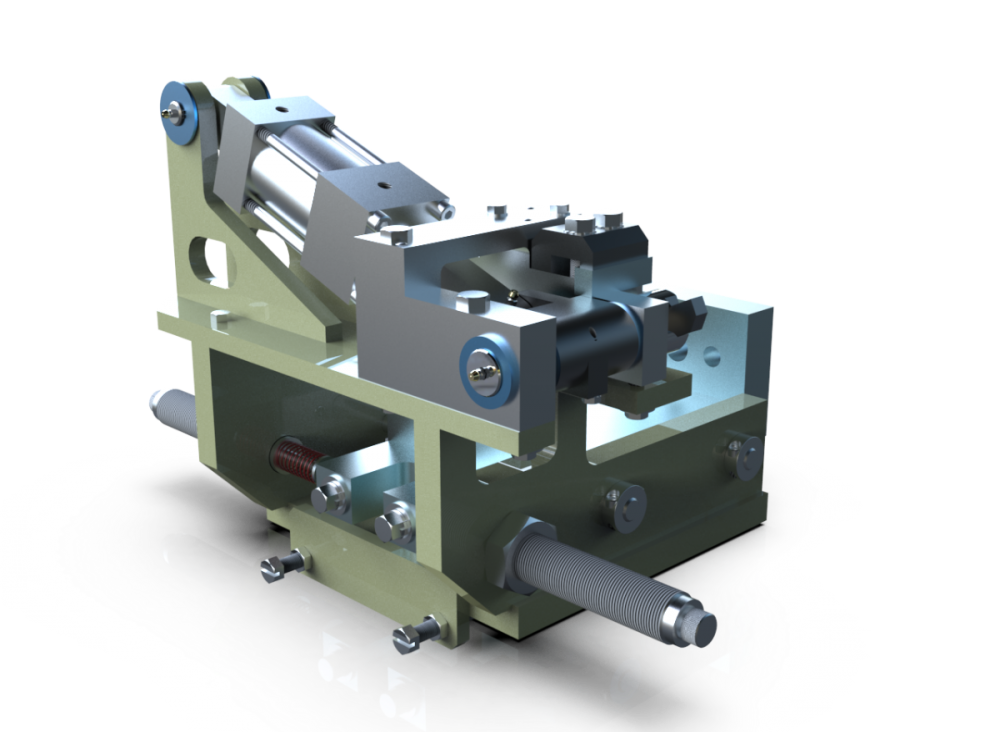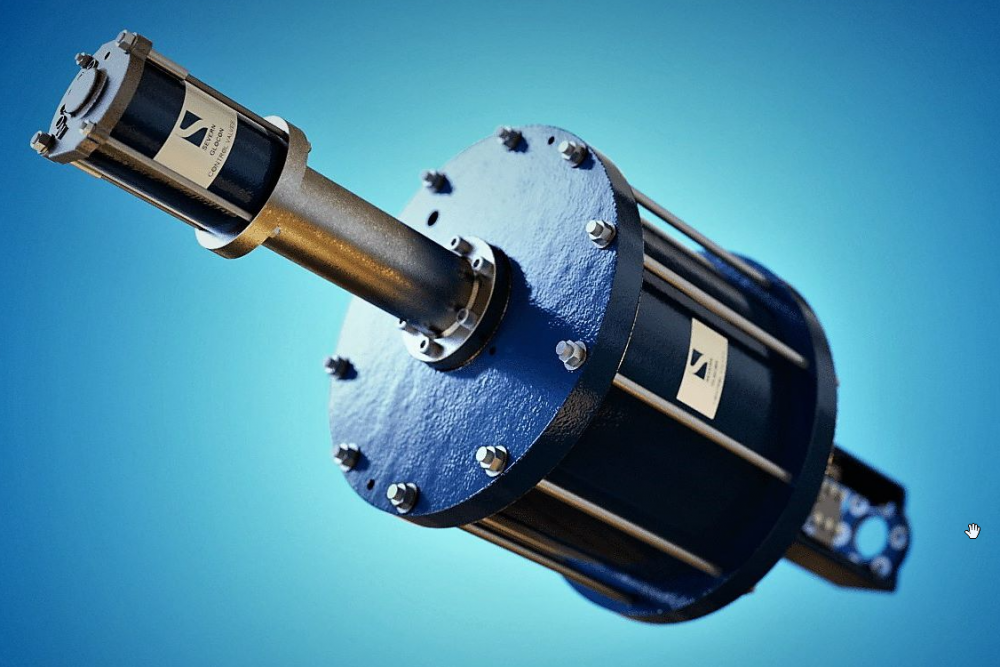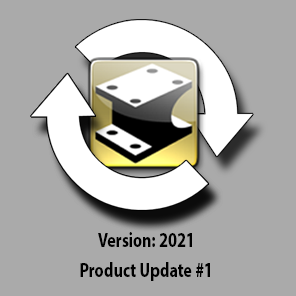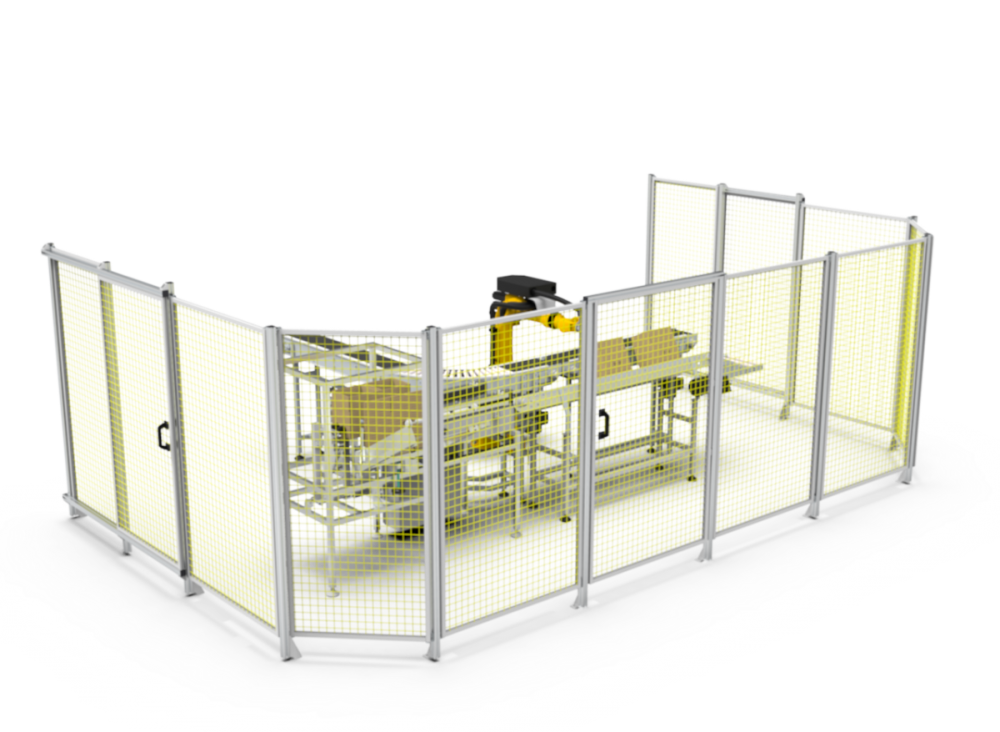
BSTAFF
IronCAD Employee-
Posts
386 -
Joined
-
Last visited
Content Type
Profiles
Forums
Blogs
Downloads
Articles
Gallery
Everything posted by BSTAFF
-
218 downloads
As a continued effort to deliver the latest enhancements and improvements to our products, we have officially released our Hotfix #1 to IronCAD DCS 2022 Product Update #1 Service Patch #1. Access to the installation is available in the IronCAD Live Update that is installed with the IronCAD DCS 2022 (or 2022 Product Update #1). If enabled, you will receive a notification of the new version and will be able to download and install it from this utility. You can manually download the installation by “Check Updates” in the Live Update utility or from the links below following the provided installation notes. Installation and Download Notes Click the download link to begin your download. Once complete, run the IC2022PU1SP1_Hotfix1.exe to begin the installation process. The Patch installation can only install on the IronCAD Design Collaboration Suite 2022 PU1 or 2022 PU1 SP1 and will update all products included with the Design Collaboration Suite (IRONCAD, INOVATE, IRONCAD DRAFT, and IRONCAD COMPOSE). This Hotfix update cannot be uninstalled individually from the Add/Remove Programs in the control panel. To uninstall, you will need to remove the full IronCAD 2022 Product Update #1 Service Pack #1 version and reinstall the standard 2022. You can uninstall using the Uninstall IronCAD DCS in the Start-Programs-IronCAD menu. Quality Issues Addressed for Product Update #1 Service Pack #1 Hotfix #1 QA # Ticket ID Description 62007 1413 Icons in the search browser are missing after opening CAXA Draft 72101 10214 Thread texture is disappeared 73992 11490 Reference 3d Curve display wrong when making position changes 74009 Random crash in the update of ICD 74010 11516 Regen delay when editing features on older files 74014 11498 Loading a file is extremely slow because the model update is really slow. Scene Not Opening 74044 11552 Dynamical fillet does not work for the closed 3d curves 74056 11541 Export to tif file with a perspective view off generates black background 74104 Added for Ordinate Dimensions All Zero’s 74105 Huge dim gap when Dual Dimension used with diameter dimension 74138 11591 Broken View Edit Locking Up IronCAD – IAE 74139 Changed for Max Overall Dimensions Zero 74481 11653 IAE when running the Item Bubble tool 74539 11663 Mate & Align Positioning Bug? – CAXA Draft BOM Qty wrong 74578 11666 Assembly Properties Bug 73937/73998 11336/11494 Ordinate dims move on update – second bug in 11336 73995/72391 115612/10290 Sub-Assembly won’t stay suppressed/Configuration Issue n/a Added Draw3DArrow method to IZRender 4639 Hole note quantity order in threaded holes. -
Did you see the new structure part example tutorials on IronCAD.Academy? These videos are a great tutorial to learn about IronCAD’s different design capabilities. For users that are familiar traditional CAD systems, structured part mode can offer a familiar user experience, with the benefit of having IronCAD’s other industry leading features. On top of this flexibility, IronCAD can cover those cases where you may want to use multiple bodies and more of a rigid approach to your part design. This is just another way IronCAD offers users the choice how to design each part based on your design needs (and not forced one way or another). Check out the tutorial for an example. Note: In order to work in structured part mode, you will have to add the structured part tool bar to your ribbon bar by right clicking an empty space in your ribbon bar and selecting the option to Customize Ribbon bar and add the structured parts toolbar to the ribbon. https://ironcad.academy/tutorial/structured-part-example-1-single-wall-tray-with-a-flat-top-and-a-recessed-top
-
Hi Carlo, I think we need to try deleting your XML files, please delete the files from this location: C:\Users\%USERNAME%\AppData\Roaming\IronCAD\IRONCAD\24.0\en-us\Customization
-
139 downloads
As a continued effort to deliver the latest enhancements and improvements to our products, we have officially released our Service Pack #1 to IronCAD DCS 2022 Product Update #1. Access to the installation is available in the IronCAD Live Update that is installed with the IronCAD DCS 2022 (or 2022 Product Update #1). If enabled, you will receive a notification of the new version and will be able to download and install it from this utility. You can manually download the installation by “Check Updates” in the Live Update utility or from the links below following the provided installation notes. Installation and Download Notes Click the download link to begin your download. Once complete, run the IronCADDCS2022PU1SP1_Patch_DLM.exe to being the installation process. (Alternatively, you can use the following link for the full installation: IronCAD DCS 2022 PU1#1 SP#1 – 64-bit) The Patch installation can only install on the IronCAD Design Collaboration Suite 2022, or 2022 SP1, or 2022 PU1 and will update all products included with the Design Collaboration Suite (IRONCAD, INOVATE, IRONCAD DRAFT, and IRONCAD COMPOSE). This Product Update cannot be uninstalled individually from the Add/Remove Programs in the control panel. To uninstall, you will need to remove the full IronCAD 2022 Product Update #1 Service Pack #1 version and reinstall the standard 2022. You can uninstall using the Uninstall IronCAD DCS in the Start-Programs-IronCAD menu. Standalone IRONCAD COMPOSE has its own installation for Product Update #1 Service Pack #1. Uninstall the current version of the Standalone Compose and download/install the new installation from https://www.ironcad.com/design-collaboration-suite/ironcad-compose/. Quality Issues Addressed for Product Update #1 Service Pack #1 QA # Ticket ID Description 72391 10290 Handle internal link suppressed state used in a different configuration 73379 NA Parametric Cushion – Regeneration Problem via Parameter Table 73385 Na Too many dialog boxes appear related to scene activation and linked property activation when opening a drawing 73573 11027 BOM top level only question 73813 11243 Fix a boolean failure due to non-manifold error 73820 11272 “Scene Browser, Break or Keep Link” message crash IC 73828 11279 Drawing Creation Date not getting set. 73829 NA Incorrect strings appear on the Bloom rendering page for Shape combo-list 73833 11290 Can not add angular dimension to the detail view 73867 11317 Draft copy paste problem 73873 115531 “Penetrating Point constraints that reference these 3D Projected Curves are broken 73876 11317 Incorrect result when copy/paste dwg from CAXADraft or importing to 2D sketch 73880 115539 “Top-Level Only BOM’s, Expand to children if single assembly selected option not working” 73889 11336 “Changed for Dimension Text Crosses Dimension Line QA 73889” 73892 11342 Prevent dividing by zero during the update of the Reference Intersection 73930 NA Support export to SAB and SAT 73945 11428 Auto Quantity text string loses its association with the main BOM 73949 NA The update needs to deliver version 24 Fit Tolerance xml files 73965 Na ICCompose is difficult to select vertex pont 73967 11461 View Style Crashing 73978 NA TriBall Activator not showing up for a part. NA NA RegenSMStockInCatalog reg key to allow regenerate of sheet metal catalogs without breaking SM Stock. NA 11293 No Post Drop event after Replacing profile with ctrl key NA NA Support Assembly Level UDA and Fix missing Part UDA when importing Assembly files NA 11261 Use Part Colors for Edges to dwg -
IronCAD has a structured BOM mode that allows users to collapse or show specific portions of their scene tree on command. When creating a BOM in ICD, ensure that you select the structured mode in the bill of Materials Style: When editing the BOM, you will now see an additional column present on the left side that contains + and – that will expand or collapse your BOM. When you press apply, the BOM will apply your changes and display the BOM as shown in the Edit menu without the +/- column. Note that Item Bubbles will follow the structured bom item numbers. Additionally, there is an option to expand the Structured BOM at creation by going to the BOM Style options and ensure that the “Expand Structured Bom at creation” is on. structuredbom.mp4
-
ASQ - another silly question - list by post originator
BSTAFF replied to HDEAR's topic in General Discussion
Hi Harley, Go to a users' profile - See their Activity - Topics. That should show the Topics that a user started. Hope that helps. -
The IronCAD community will be down this Thursday and Friday for server maintenance. While we work, feel free to send us any concerns or questions you have to support@ironcad.com. We look forward to hearing from you. IronCAD Team
-
169 downloads
As a continued effort to deliver the latest enhancements and improvements of our products, we have officially released our Service Pack #1 Hotfix #1 to IronCAD DCS 2022 providing valuable improvements to the quality and usability of the application. Access to the installation is available in the IronCAD Live Update that is installed with the IronCAD DCS 2022. If enabled, you will receive a notification of the new version and will be able to download and install it from this utility. You can manually download the installation by “Check Updates” in the Live Update utility or from the links below following the provided installation notes. Installation Notes This installation can only install on the IronCAD Design Collaboration Suite 2022 Service Pack #1 and will update all products included with the Design Collaboration Suite (IRONCAD, INOVATE, IRONCAD DRAFT, and IRONCAD COMPOSE). This Hotfix cannot be uninstalled individually from the Add/Remove Programs in the control panel. To uninstall, you will need to remove the full IronCAD 2022 version and reinstall the standard 2022. You can uninstall using the Uninstall IronCAD 2022 in the Start-Programs-IronCAD 2022 menu. Quality Issues Addressed for Service Pack #1 Hotfix #1 Ticket ID Support ID QA # Description 10821 115294 Dimension regression with underscript 10704 73285 Can’t open this ICS 10716 73288 ICS Doc 519: Dimension text relocates at opening 72711 Help Tutorials on Home and Help Ribbon is not working in 2022 10746 73310 Serious issue with drawing file – trouble opening 10738 73306 IronCAD Locks up when opening this ICD 73340 Regression from 2021 – Mis-Aligned and strange snapping section line 10697 73278 DXF import issues – Regression – Profile Skewed 10515 72896 BOM text size problem 10821 73322 Change in text placement on dimensions 10748 Issue with trying to add part to drawing using BDC 10586 73201 Smart Dim – Auto Hole Count, adds another value for each View Update 9547 73298 Part Properties information disappears in Parameter Table 10824 73374 Question marks on Structured BOM 10697 73278 Regression from 2021 DXF import issues – profile is skewed. 10595 73210 Stocktbl corrupt/empty after being edited in 2022 115288 73384 Linked Property Sheet Name does not update during BDC 72099 Dimension Underscript still breaks dimension line and is incorrectly placed on ANSI. -
Did you know that IronCAD Bulk View creation tool can automatically add dimensions to your views when they are generated? These dimensions can automatically be created by the IronCAD application with a template that defines which views will have dimensions as well as the properties of the dimensions themselves. To get started, you can create a simple part and then save it to a location on your PC. A simple block is enough to work. Then create a drawing based on that block and add the views you would like to see when you make the document a template. Once your views are all set, right click the view, and go to view properties. In the Dimensions tab, check the box that says: “Auto Dimension view when used in Bulk Drawing creation” You will need to go to the Auto Dimension settings afterwards and define the dimension Type, placement settings and Origin Location. Save the template file to one of your Bulk Drawing template folders and then you are all set. When you select that template inside the BVC tool, IronCAD will automatically generate dimensions based on the template layout. 2022-01-28 14-30-52.mp4 2022-03-04 13-37-48.mp4
-
Hi All, Here is a video that shows the basics on the new cross break bends and Cut Curves (versus bends) in the Sketch Bend tool. Take a look and give it a try in the Beta #2! 2021 PU1 Sheet Metal Cross Break and Cut Curves
-
179 downloads
As a continued effort to deliver the latest enhancements and improvements of our products, we have officially released our Service Pack #1 to IronCAD DCS 2022 providing valuable improvements to the quality and usability of the application. Access to the installation is available in the IronCAD Live Update that is installed with the IronCAD DCS 2022. If enabled, you will receive a notification of the new version and will be able to download and install it from this utility. You can manually download the installation by “Check Updates” in the Live Update utility or from the links below following the provided installation notes. Installation and Download Notes Click the download link to begin your download. Once complete, run the IronCAD2022SP1_Patch_DLM.exe to being the installation process. This installation can only install on the IronCAD Design Collaboration Suite 2022 and will update all products included with the Design Collaboration Suite (IRONCAD, INOVATE, IRONCAD DRAFT, and IRONCAD COMPOSE). This Service Pack cannot be uninstalled individually from the Add/Remove Programs in the control panel. To uninstall, you will need to remove the full IronCAD 2022 version and reinstall the standard 2022. You can uninstall using the Uninstall IronCAD 2022 in the Start-Programs-IronCAD 2022 menu. This Service Pack contains the latest IronCAD Mechanical and Multiphysics for IronCAD add-on products. Quality Issues Addressed for Service Pack #1 Ticket ID Support ID QA # Description Implemented 72478 Attachment PT constraint: constraint type filter not accurate for certain case Hotfix #1 #10347 72572 #10347 Edit Blend, lost reference message in v2022? Hotfix #1 #10348 72573 #10348 BDC – Expand/Collapse Bug – Assembly doesn’t expand in the Bulk Drawing dialog Hotfix #1 72575 Intellishape Feature Selection is really slow. Looks like a regression Hotfix #1 #10350 72583 #10350 Section Depth shows the wrong result Hotfix #1 72588 Item Bubbles show ?? for Item Number for Assemblies set to Treat as Part Hotfix #1 115095 72593 TriBall loses 3D Curve Point Hotfix #1 #10394 115109 72706 #10394 Copy a long 3D curve Hotfix #1 #10397 115112 72712 #10397 Activate scene bug / Regression Hotfix #1 115113 72714 Crash upon closing a drawing file created with bulk drawing Hotfix #1 72721 #10417 Doc 500 Corner cutouts follow to the unfolded part – Unfold seems wrong Hotfix #1 72738 Traceparts site from IronCAD addins doesn’t load from some networks. Hotfix #1 #10488 72835 #10488 Item Bubble Bug – wrong number on some and ?? on another, even after HF1 Hotfix #1 115086 72555 Spelling Issue…….Curve to Curve in the yellow field Hotfix #1 #10352 115088 72585 #10352 Property Browser, Calculated Mass (Update) is being shown in v2022 when nothing selected Hotfix #1 72586 ScreenRecorder Audio/Video can go out of sync Hotfix #1 115093 72591 ICD BOM is not updating to include additional parts Hotfix #1 72711 Enable Help Tutorials for 2022 Hotfix #1 115092 72590 ICD Page Text link not finding a linked property Hotfix #1 115093 72591 ICD BOM is not updating to include additional parts Hotfix #1 68094 Changed the behavior of the Ghost Selection Tool to be more intuitive. Hotfix #1 72443 72447 Sketch Bend Handle is in the wrong location Hotfix #1 111765 64774 STEP and Inventor files importing with parts in the wrong position SP #1 112360 65305 Ellipse offset starts at the wrong location in the edit cross-section SP #1 66205 Tools search options don’t list Combobox items SP #1 #7719 67451 #7719 Replace measurement with user text – Tolerance won’t show on this dimension. SP #1 67563 Hole Table dimensions are wrong. SP #1 113700 67571 These dual dimensions have incorrect MM values SP #1 #8332 67953 #8332 Multiple issues with ICMech tapped holes in ICD SP #1 114351 69149 Box Select Face Area failures not reporting correctly in the status bar SP #1 69634 Hole Dimension shows wrong diameter and depth in CAXA Draft SP #1 114607 70957 Hard to snap to tangent in 2D Sketch SP #1 71518 Create Drawing from Assembly/Part should detect External File link SP #1 #9846 71546 BVC: model tree gets reset if the user selects in places in the BVC dialog (Zoho #9846) SP #1 #9864 71551 ICD, Weld Symbol affected (scaled) by Detail View Scale SP #1 71619 2D Sketch – Pattern – Parameters Renamed When Values Changed SP #1 71640 Break Edit Problem with Scaled Views SP #1 #9977 71656 #9977 Length handle of SM bend is not shown if the thickness of the stock is 4mm or thicker. SP #1 71686 PNG and Tiff Based Images with Transparency need to be supported in ICD SP #1 71689 ICD: Edit style from property page creates extra standard style in Named Obj Mgr SP #1 114950 71851 Missing Auto Dimensions on some geometry SP #1 71856 BVC Autodimension not working on Sheet metal parts SP #1 71895 View’s Max Overall dimensions not using Dimension style Distance from geometry default property SP #1 71917 3D Curve Line Needs Length and Angle (missing Angle) SP #1 71918 3D Curve Non-Orthogonal Does not work with Length Method SP #1 71931 Number “1” shows for Part Number in Structured BOM when it should be blank. SP #1 72209 Esc long Process Not enabled for AutoDimension Tool SP #1 72232 Bug – ICD Dimension +/- Tolerance Not Working when using Fractional and same tol upper/lower value SP #1 72373 Regression from 2021 – Trouble snapping 3D Curve Spline points to midpoints and face centers SP #1 #10297 72420 #10297 2022 BETA – Confusion with new ICD status bar SP #1 72508 Views move when parts move in the 3D Environment in CAXA DRAFT SP #1 115084 72554 Make ScreenRecorder AVI files smaller SP #1 72556 CAXA – Edit Polyline – Context Menu – Chinese Text SP #1 #10341 72569 Regression from 2019 – #10341 – The “Use last open directory as working directory” no longer works. SP #1 72571 Bulk view creation error – CAXA Bulk View doesn’t use the templates/scene front view direction. SP #1 72574 Sketch Resize Dialog is not remembering the location SP #1 115089 72587 Bad label in Item Bubbles for Treat as Part Assembly SP #1 115090 72589 Odd clipping in Broken View SP #1 #10376 115103 72700 #10376 Doc 499 Error messages for bad conditions SP #1 #10383 115104 72701 #10383 Viewports of quick views does not work properly SP #1 72713 Remove or Implement – Output 3D BOM SP #1 72726 Pressing Esc on Long Operations Needs to Handle Additional Operations SP #1 #10448 115138 72771 #10448 ICS Doc 503: Interference between externally linked items SP #1 72813 Sizebox limit setting is not honored when clicking Apply button. (It only works when clicking OK button) SP #1 72814 Innovative part right mouse dialog is positioned out of view range of screen with the main monitor on the right SP #1 72816 MPIC problems – model wrong errors and cannot change material without crashing SP #1 #10483 72824 #10483 Vertical dimension in ICD fails – Regression SP #1 #10487 72834 #10487 ICD Sheet Tab String Bug in the Copy Sheet dialog SP #1 #10497 72866 #10497 2D horizontal measurement weird issue SP #1 72888 Symbol Palette in dimension text property page modifies a read-only Crichtextctr SP #1 #10507 72897 #10507 Mirror Feature failure SP #1 #10500 72898 #10500 Enable file save reminder and TriBall crash SP #1 72899 Attachment point constraint: wrong behavior when aligning an attachment point axis to a face SP #1 #10587 115199 73198 #10587 INOVATE, cannot create or edit 3D Curves in v2022 SP #1 #10589 115201 73200 #10589 INOVATE 2022, default path for Working folder and Backup points to v2021? SP #1 73215 Hole callout text scramble SP #1 73216 Symbol Prefix display error SP #1 #10630 73240 #10630 New Export Marked Views only feature does not work SP #1 New Feature – Support for Graphical PMI for Native Format Graphical Import SP #1 New Feature – Improve Graphical Import Speed SP #1 New Feature – Ctrl-Drop of 2D Sketch from Catalog to Replace Extrude Feature Sketch Profile SP #1 -
Hi, We are currently investigating this issue. This has been filed under Support incident #115045
-
Inside an IronCAD sketch you may notice that that there are blue dots whenever you select on a line segment. These blue dots allow you to modify the geometry while maintaining certain relationships with connecting geometry. On line segments, there is a Blue dot that is offset from the center of the middle of the line, touching the angle dimension. This dot switches sides whenever you select a different side of the line segment. By selecting this and moving your mouse, you will edit the angle of the line segment. This interaction will maintain the connected geometries angles so the line segment will change in size. Holding shift before moving the line segment will lock the lines total length and will break the connecting lines angle. The Blue dot that is connected to the length dimension will control the length of the line segment without changing the angles of any connecting geometry. That means that connecting shapes will also change size depending on the geometry. Holding shift and moving that dot will change the lines length, but allow connecting geometry to change angle as well. These blue dots will also appear on arc geometry as well, so you can easily extend existing arcs as well. If you are looking to easily add constraints to a selected segment, you can select the line and use the property browser to quickly add context bases constraints for your parts. 2021-10-15 16-06-19.mp4
-
Here are some quick tips for creating drawing files quickly from your large assembly files: IronCAD can create drawings that exclude hidden objects from the creation process. Simply hide the parts you don't want to show in a drawing and select the create drawing button. The following Prompt will appear: This tool is asking if you want to show the parts that you have hidden in your drawing file, selecting Yes will show the hidden parts in the drawing, and selecting no will leave them hidden, and unselected in the views. Once in the view creation tool, you can see on the left side with the Select Part/assembly button, that the hidden part is not selected in the tree structure. IronCAD will remember your selection for the future, so updates to this drawing will not include the hidden part when you update the view. hiddenpartscreationdrawing.mp4 IronCAD also has the ability to create drawings with views to only show selected parts during creation. This process can be done by selecting all the parts you want to show in a drawing, then right click a part, and select Create Drawing from Selection. This process is similar to the hidden parts creation tool, as any updates to the part will not add parts to the view that were not initially selected in the creation process, unless you were to use the Select part/assembly function. selectedpartsdrawing.mp4
-
Filed under QA 71316
-
Just a reminder that we are still running our Rendering Challenge, and we would love to see your renderings made with IronCAD parts. If you have something to show, now is the time to display your work for a chance to win some excellent prizes. All you need to do is to show us your rendering (post in the Gallery) and some proof that it was made in IronCAD, and you will be registered to win!
- 1 reply
-
- 1
-

-
582 downloads
We’re excited to announce the latest release of IRONCAD 2021 Product Update #1, which focuses on extending the usability and productivity of IronCAD 2021 making your innovative 3D designs get to production faster. This new release contains many exciting improvements and capabilities that help you drive innovation, reduce design time, and communicate more efficiently. Our goal for IRONCAD 2021 Product Update #1 was to continue improving on usability by reducing steps on common functions, providing more tools to enhance productivity in 3D and 2D detailing, and extending collaboration and communication tools and functions. Below are the focus areas addressed in this release: User Interface and Usability Improvements General Modeling and Sheet Metal Design Improvements Drawing Environment Improvements Collaboration and Sharing Updates For an extensive list of IRONCAD 2021 Product Update #1 improvements and enhancements, click here. Installation and Download Notes Click the download link to begin your download. Once complete, run the IronCADDCS2021PU1_DLM.exe or IronCADDCS2021PU1_Patch_DLM.exe to being the installation process. The Patch installation can only install on the IronCAD Design Collaboration Suite 2021, or 2021 SP1 and will update all products included with the Design Collaboration Suite (IRONCAD, INOVATE, IRONCAD DRAFT, and IRONCAD COMPOSE). This Product Update cannot be uninstalled individually from the Add/Remove Programs in the control panel. To uninstall, you will need to remove the full IronCAD 2021 Product Update #1 version and reinstall the standard 2021. You can uninstall using the Uninstall IronCAD DCS in the Start-Programs-IronCAD menu. Standalone IRONCAD COMPOSE has its own installation for Product Update #1. Uninstall the current version of the Standalone Compose and download/install the new installation from https://www.ironcad.com/design-collaboration-suite/ironcad-compose/. For a link of the full installation of IronCAD 2021 Product Update #1, click here. Quality Issues Addressed for Product Update #1 Incident # QA Number Description 103819 49101 Bug The position and text in the textboxes floating around 68070 #8515 Sheet metal anchor bug 68099 #8549 ICS, Show Settings, Hide Attachment Point on Selection doesn't work 68103 #8554 Import Reference 2D takes hours 68335 Add max dimension on the view,it is hard to drag the dimension 114204 68519 #8740 Could not arrange Coordinate System with TriBall in IC 2020 114253 68667 When the Broken View is edited, the dimensions need to be adjusted 68793 #8936 Assembly BOM - Not adding up the two assemblies 68794 Solve issue on 2021 on fast movements 68891 #8981 ICS Tools catalog with decimal as decimal character - comma 114370 69242 Steel shapes don't work in Polish Windows with comma as decimal 69314 #9173 Top level BOM breaks when adding other items to tree 114377 69323 ICAPI: IZDrawingDoc->UpdateAll() seems to resize the BOM tables 114388 69325 #9181 New feature for BOM to disregard assembly 114411 69457 Feature Edit display bug escalation 114425 69541 'Select from the list' only shows top assembly or part 114440 69561 Grey bar at the bottom of the Standalone Compose catalog browser 69568 Display Hidden Edges for Part not honored in exported DWG 69592 A0 template says A1 in the title block. 69613 #9297 2D drawing auto dimension IAE 69622 Cannot close a exb, then crash 114460 69632 When clicking BOM button, gets IAE 114463 69635 Regression: Have to click background twice to deselect 69649 Scale ICD Views with Arrow Keys 69650 Double click Weld Symbol forgets existing values 69683 #9342 Multiple issues with hole table 114466 69702 Design variation ER - provide Undo 114470 69756 Can't select certain edges (or faces) when adding an Attachment Point. 69795 Smart Assembly Right-Click Drag And Drop Selector Is Switching to A Different Selection on Drop 114479 69879 Re: [External]RE: BOM part reordering problem 114483 69941 ICAPI: Unable to access the catalog item children data 69942 #9369 Regression in printing a 2D drawing - [printer queue size is huge 69945 Regression: #9375 Create Drawing from Part/Assembly, Preview (and creation) is not applied from selection 69953 Sheet Metal Stock List Favorite Old Version Read/Write Issues 114490 69954 Zoho 9382 - Right mouse popup menu doesn't appear in SalesPoint 2020 114493 69959 MPIC menu flickers when using the scroll wheel zoom 69960 BVC not using the Common Component drawing templates' views display list selection 69962 Max Dimensions for view is wrong after BDC 69964 Stock Table empties when setting favorites 69968 2D reference Shown in the ICD and CAXA Draft - you can NOT dimension it in ICD 70031 Tools options pages layout needs to be updated 70032 Can't start KeyShot 10 in IC2021PU1 trial mode. 70036 2D Reference Curves not in Quick View 70037 Crop View tool in ICD goes directly into activated Draw Rectangle tool. 70038 TD View Creation crashes when Allow Custom Scale option ON and Assembly selected to project 70040 FVD Default Behavior Enhancement 70041 Tech Drawing Option for BDC - Allow Custom Scale breaks view creation 70042 ICD Hatch issue 70107 Simple texture not successfully transferred to Keyshot 70110 Sheet metal filter favorite folder doesnt disappear 70112 2D dimension location changes after properties edit 70211 2021PU1Beta: Section View to Depth is set to CM, it needs to use the View Units. 70212 2021PU1Beta: Ediing the Section Line, the Section Depth is reset to 0. 70213 2021PU1Beta: Larger Preview Image Option Does not work for ICD files 114510 70214 Part drawings come out blank for sheet metal parts in Bulk drawings uaing ISO templates (ANSI OK) 70216 Bad warning starting the Online Beta 70217 Online Beta - MPIC browser hidden 70218 ESC key crash in CAXA DRAFT 70232 Cannot create corrugated SM 114517 70233 #9418 ICD, Property Browser for Smart Dimensions sync issue 70235 2021PU1Beta: Regression - Overall Dims don't show in bulk drawings. 70243 2021PU1Beta: Section View to Depth is not working properly and is still showing part behind section line 70246 2021PU1Beta: Alignment Issues with Text associated to Changes made with Support ID 103819 70248 2021PU1Beta: Online help CHM file is not most recent from Blake/Kevin 70277 Cannot create folded Sketch Bend (Multiple bend line) 114523 70288 PMI commands in ICDraft's Annotation ribbonbar missing text 114524 70289 Quick access ribbon for ICDraft is missing "New CAXA Draft" command. No way to add. 70292 2021PU1Beta - Changes to textboxes in 2D ICD 70293 Zoho 9409 - ISO Fit/Tolerance Table missing H12, H13, and h12 70313 PMI buttons in the Annotation ribbon bar have no tooltips - All apps wih PMI see this 70314 Freeze on arrow keys with multiple Views selected 70315 2021PU1Beta - Regression from 2021SP1 - Auto Scale too large 70316 2021PU1Beta - Regression from 2021SP1 - Can't open this ICD file, just get an IAE. 114528 70319 #9444 Error with add-on application issue 70353 2021PU1Beta: Regression Create View From Selected is creating empty geometry in Beta 2 114541 70375 Esc key to cancel the placement of a Text with Leader freezes IronCAD. 114542 70382 Dimensions moving and text disappearing in Broken View 70383 2021PU1Beta: Regression from Beta 1 - Import 2D Reference In CAXA DRAFT is not working in Beta #2 70384 2021PU1Beta: Need option on View Creation in CAXA for 2D Reference 70385 2021PU1Beta: View Tree in CAXA needs right-click options on Import 2D Reference Curve Shape fir Show and Hide 70386 2021PU1Beta: CAXA DRAFT Tool Options Spelling Issues 70387 #9455 ICD Uppercase letters when exporting to PDF 70388 Can't position an attachment point on a Structure Part Feature. 114544 70389 #9453 Add "GA" after guage material in stock table. 70410 Constratins Not Loading (solving) on Hidded Body to Suppressed Part On Load 114549 70427 #9464 DOC 443 ICS Crashes when placing ordinate dimensions 70430 BOM lines thicken on exported PDF 70431 Exported PDF text missing 70432 Regression from 2021SP1 - Text shrinks and overlaps when numbered 70433 Cannot create a line in 2D sketch. It is treated as duplicated one and removed 70434 2021PU1Beta: Edit View causes Text in drawing to change and distort positions. 70436 2021PU1Beta: Drawing will get IAE on open when Scene File is there 70443 Standalone Compose error on close 70444 Regression - Standalone Compose missing KeyShot and ICWebViewer Addin UI 70474 Regression - SA COMPOSE will not Close open document 70475 COMPOSE Register for Free IRONCAD COMPOSE License dlg keeps appearing 70476 Welcome to XXXXXXXX dialog is wrong for all products except IRONCAD 114555 70494 External links give incorrect quantity in part only BOM 70495 Allow 2 cutting lines at the same location to be selected in Sketch Bend 70496 More Properties button in ICD general property provider brings up wrong property page 70509 Back button in compose install menu does nothing 70552 Regression - Text missing from title block in Printed PDF 114563 70554 #9375 Create Drawing from Part/Assembly, Preview (and creation) is not applied from selection 114564 70578 #8738 IC Options, Default Mechanism Mode settings 114565 70580 #9495 ICD, Edit View Orientation, Preview looses applied selection 114567 70581 #9492 max dimension offers wrong size 70583 Select Stock Dialog Enhancement 114574 70587 Handle problems 70598 2021PU1Beta: Stock Pop-up Dialog should default to OK (not Cancel) and should be highlighting the current set default. 70601 2021PU1Beta: Change the default on the ICD Sketch Ribbon for Cloud to Cloud by Rectange 70604 2021PU1Beta: Preview Image Size Functionality is Not Correct - Image not scaling in Explorer and IC Preview 70608 Remove Material regen loop 70610 Sweep. Path changes when switching froma circular cross section to a profile. 70611 Close Loft option causes problems on solid Lofts. 70612 Split Part stuck ont he first part selected. 70613 Surface unfold gets IAE in thi case 70614 Sheet metal color issue 70616 Can't select Cut face in a Precise 3D Section. 70617 Import Reference 2d should default to importing from Model Space (not a layout) 70618 Query Properties should work off of part names, not just part number. 70619 Import of Compose .ic3d file into IronCAD comes in blank. 70620 3D Curve issue on 4K screens 70621 SmartPaint bug - Natural image projection is one sided. 70622 Decal rotation doesn't follow the TriBal angle. 70657 Update Starter Catalog for PU1 - Updated Getting Started Videos and Paint Group 114545 70658 #9454 - Update Registry for ICD Vide Scales for ANSI Views to have addition view scale sizes 70732 2021PU1CVP: CAXA DRAFT in IronCAD Splash Screen has not been updated 70734 Typo and text overlapping button 70739 2021PU1CVP - regression - IAE switching sheet metal stock 70780 2021PU1CVP: Reset Button in Standard View Creation Is reseting to opened file but UI is showing selected file returning unexpected results 70781 2021PU1CVP: Create View of Assembly Creates Large View (off the sheet) 70782 2021PU1CVP: Move Point Cloud Undo does not move it back 70783 2021PU1CVP: Point Cloud did not create a node in the scene browser 70784 2021PU1CVP: Copy a View, Edit View Orientation, System is Extremely Slow and Non-Responsive 70786 2021PU1CVP1 - Sheet Metal Symmetrical Handle Goes Opposite Direction 70787 2021PU1CVP - Crash close when clicking Change Stock on Surface Unfold 70810 #9525 Simple file causes freeze - select Cone shape and IroncAD freezes 70811 #9518 Copy text with leader error - IAE when Copy and Paste a Text with Leader 70812 #9528 Bug in CVP1 - Cannot select these sub-assemblies to project in the ICD 70813 2021PU1CVP - Point Cloud Merge UI Needs Caps in Command Ribbon for Merge 70814 2021PU1CVP - Point Cloud Remove Points UI Needs Caps in Command Ribbon for Remove Points 70815 #9519 Attachment point Interpretation is faulty 114592 70845 Hole Table wrong for MECH holes 70848 Fill pattern offsets should have a default value (not zero) to prevent confusion. 70849 Fill pattern (Radial) should have a default direction set without needing to choose. (otherwise it seems impossible to pattern holes on a cylindrical face which is silly.) 70854 Regression from 2021SP1 - Lose selection after Alt-Select a BREP shape. 114598 70858 2021PU1CVP - Regression - Auxiliary view IAE - ICD 70871 Regression from earlier 2021PU1 - Tried to create 4 Views, only got one. -
IronCAD has a whole list of ways to create copies and links of parts. But what if you have externally linked parts in an assembly that you want to use elsewhere or in another design? We will cover the many ways you can do this in IronCAD. Let dive in: If you want to use a part that exists in a large assembly inside of another design, you can use the save as part/assembly external option from the home menu to create an external linked copy in another location. This tool is very useful for live designs that you can edit once, and all linked instances will update. But what if you do not want to edit the part that currently exists inside your scene, and you want to make small edits for another design? In that case, you can go to the part you want to make a copy of and right-click open part/assembly. The linked scene file will open, and from there, you can use the save as function to start to save a copy to a new location. This is where you need to ensure that you select the Save as Copy option at the bottom of the menu that appears. If that option is not specified, then changes that are made will update the master file that you have open. In some cases, this might be what you want, but for our example, we want this new scene file to be independent for use on other projects, so we will select the Save as copy option. The process is now complete, and you can use the part however you want. 2021-03-26 16-16-00.mp4 There are a few other options for creating copies of externally linked parts that will not affect existing files, such as: When all files are closed, find the file you want to copy inside the windows explorer, make a copy of the file and rename it. That process will create a copy without linking it to the master file. 2021-03-26 16-40-05.mp4 The last method you can use is to drag a linked file into the catalog and select the option for Do not create a link. This will make a copy of the file that you can place into an empty scene for use. 2021-03-26 16-19-53.mp4
-
Hi Mike, If you send me the Lock ID of the machine, we can try an offline activation. Send it to Support@ironcad.com and we will try to get you up and running.
-
IronCAD User With an Eye for Realism? We want to see what our IronCAD customers have been working on and how you bring them to life! IronCAD is proud to be hosting another KeyShot Rendering challenge in our community for all IronCAD AA/SS support members to show off the realism and creativity of your work. We want to see your realistic rendering images for this challenge (before and afters would be great!). We have some awesome prizes we will be handing out to the winners of this challenge at the end of June, so be sure to put your best work forward before it's too late. All you need to do is to post your images to the IronCAD gallery to participate. Bonus points if you add animations and before images such as the images from IronCAD. You can provide any additional information about your renderings in the description as well to help explain the model. We cant wait to see what everyone has been up to and to present the winners!!
-
Common components reduce the amount of time required for a user to create bulk drawings by connecting pre-created drawings to common parts and assemblies. These common components have preexisting drawings associated with them when used from the IronCAD catalog system in the 3D scene. When you need to make a bulk drawing for your assemblies, the drawings' look and feel will remain consistent for parts that have already have drawings and will update to the changes performed on these parts/assemblies . This advancement will save time and effort for repeated objects like screws and other small hardware, as well as allowing you to automatically select complicated drawing files for components that are commonly used and take too much time to redraw for each project you work on. Example of Creating/Loading a Catalog of Common Components from a Folder To create a common component, you must have an existing scene file with your commonly used part/assembly. Then create a drawing for that file. Ensure that you place your views and select the correct templates because the layout you choose for this file will remain that way unless you open the file up again and edit it. You can then add the component to your catalog by creating a library of common components that contain your scene files and using The Browse/update common component button that is located in the right-click options of your catalogs. This button will prompt you to select a folder to import into a catalog, so create a folder and add all the files you would like to fill the catalog with. IronCAD also has a grouping feature that will grab subfolders found within the selected folder and create an item in the catalog containing another catalog. Next, use these parts and assemblies in your design. Use the Bulk View Creation tool to create a drawing of your new assembly and these used common components will automatically connect to the drawings in the dialog and will update with the changes in this assembly and will add as sheets to the new drawing file (see the video below). commoncomponents.mp4
-
Hello Everyone, We wanted to remind everyone that the IronCAD offices will be closed 11/26 and 11/27 for Thanksgiving. The Support team will not be available during that time. Please feel free to email us at support@ironcad.com for any issues you have during those two days, and we will be sure to get back to you on Monday as soon as possible. Happy Holidays Everyone!
-
For this Community Challenge, we are asking our users to share how IronCAD has helped them with improving their design productivity. Not only will this challenge give you the opportunity to promote your company and your IronCAD skills, but your video submission could also potentially win you a prize at the end of the year. Submitted videos will be featured by IronCAD and shared across our various digital channels to help promote your company and your work. We are excited to see your videos and hope that we can show off the fantastic work that you have done. We ask that your videos include the information below: Tell us a little about your company or services (size of company, industry, location, etc.) What CAD system(s) were you using previously & what problems were you facing? What did you like best about IronCAD? What else did you like about the product? How would you quantify the benefits IronCAD has delivered for your business or your design team’s productivity? In the conclusion, why you recommend IronCAD? Some formatting tips: Your videos' length can vary, but we recommended that it be around 2 - 3 mins to answer the questions. We would prefer to have a video interview with IC in the background, or the company owner at a desk answering questions. We love seeing your work, so feel free to show us some cool designs. This is the time for you to shine so highlight your skills and the cool ways you use IronCAD that brings productivity to your team! If you have any questions concerning this challenge, feel free to contact us at support@IronCAD.com for assistance. We are always happy to help!
-
IronCAD has a partnership with KeyShot, a rendering program that creates beautiful images using an easy-to-use tool and a Real-time rendering scene to show you a preview of your pictures and animations. IronCAD can directly export over to KeyShot using the buttons located in the add-ins section. The "Render in KeyShot" button will bring up a fresh KeyShot scene file, and will add your parts into it automatically. The "Export to KeyShot" button will create and save a KeyShot file for you automatically, with the parts and textures taken from IronCAD. The "Update KeyShot" button allows you to send new model geometry to the KeyShot scene file with only a single click. IronCAD also offers a few options to make it easier to organize your materials and textures for the rendering by having the option to link matching materials in IronCAD so that KeyShot will apply all changes to that material to the corresponding parts. This option allows users to organize their matching materials in IronCAD to easily link and create the look and feel for their parts in KeyShot. IronCAD also offers an option that will allow you to dictate which direction should be upwards for your model inside the KeyShot scene. You can then use the vast array of tools available in KeyShot to create renderings perfect to your needs. KeyShot offers a wide range of preset utilities that can make your part look like anything you want. A library of textures that come with advanced options for colors and roughness will allow you to choose and edit your materials to create designs. KeyShot's environment can be customized to change the lighting, background, and other settings that will change your renderings' look and feel. Users can also choose to edit the lighting and camera location so you can snap back to the shop you want to capture with a couple of clicks. KeyShot also allows users to change their renderings' scale and resolution to spend the right amount of time on their work rendering their projects as necessary. keyshotvidoe.mp4 To learn more about how KeyShot works, check out their website for using KeyShot and check out some of the impressive renderings that users have made with the program. https://www.keyshot.com/resources/learning/ If you are interested in learning more about how KeyShot can work with your workflow, please contact your Reseller for pricing and options.
-
The Sheet metal loft command allows users to create complex sheet metal geometry with only using two 2D sketches. Ensure that your sketches consist of an open profile and smooth edges so that the part can finish without any errors. Some options available when using the sheet metal loft command ask you if you would like to choose a profile location. This determines where your sheet metal will be placed relative to the 2D sketches you created. Be sure that you select the correct location when starting, or you might have to right-click the part later on and switch the location. You can also choose to change the sheet metal stock used for the loft and the features that will come after creation. If you didn't select the correct stock, you could always edit it later on by right-click – part properties. Default bend lines are an essential property when creating a loft that has gradual turns and curves. This tool will do what it says; determine the number of bends to be used when approximating these bends. This will be noted on the unfolded part for manufacturers to follow. The press bend command can be used to make a press break developed part. You can choose the parts minimum bend radius and select individual bend lines to use for your parts. Using this option also changes the loft's look to represent the # of bends you selected earlier. 2020-09-17 14-05-09.mp4 The Sheet Metal Loft Tool is one of the most powerful tools in IronCAD. To learn more, check out our Help section inside of IronCAD, visit the IronCAD Academy (https://www.ironcad.academy/tutorial/sheet-metal-loft), or ask us personally at support@ironcad.com.


