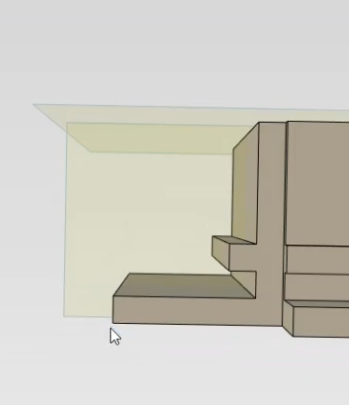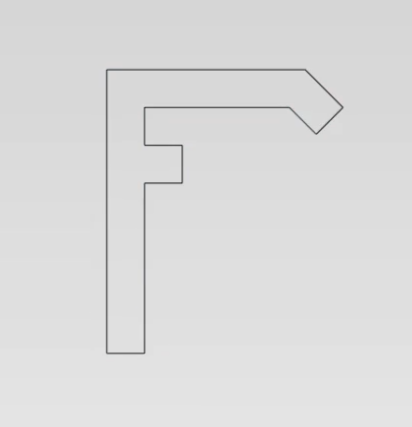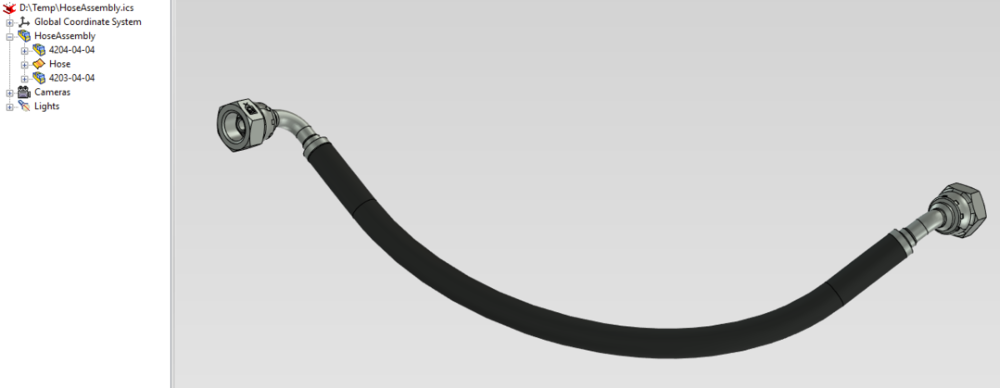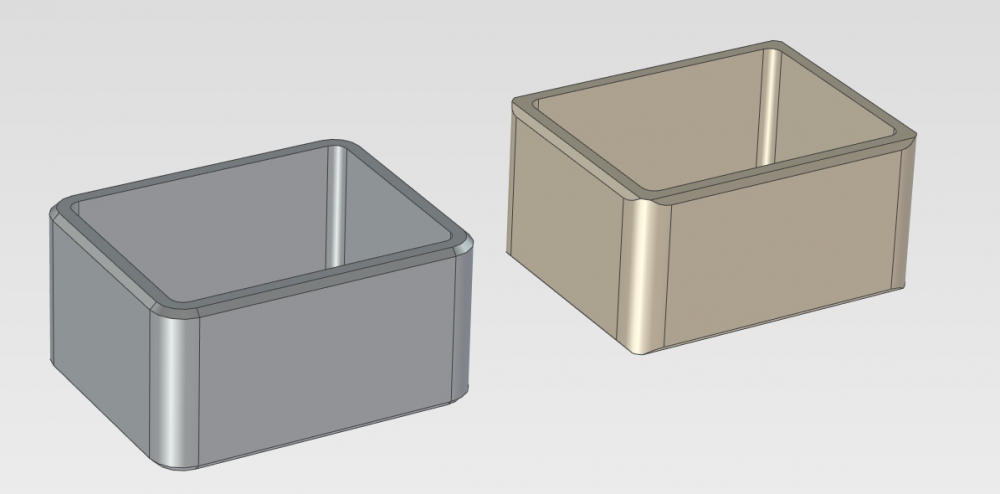
GNÄSLUND
Community Members-
Posts
59 -
Joined
-
Last visited
Content Type
Profiles
Forums
Blogs
Downloads
Articles
Gallery
Everything posted by GNÄSLUND
-
There is an update coming for Windows 11 with some fixes regarding Explorer and working with archive folders. It is a long shot but could be related. Only available on the "insider" release channel for now though https://blogs.windows.com/windows-insider/2024/05/03/announcing-windows-11-insider-preview-build-22635-3570-beta-channel/
-
Advise on how to add triangular gusset to a pipe?
GNÄSLUND replied to Aleman15's topic in General Discussion
A triangular shape gusset can be created using an intellishape block and a chamfer. Create the block with side lengths 47" X 1 5/16 X desired thickness. Use the "dist-dist" option for the chamfer and then you can drag and snap the handles to match the length and height of the block. Then you need to position the gusset onto the pipe where you want it using the triball. If you look at exercise 1-7 at the web page below you should be able to do it https://ironcad.academy/tutorial/training-01 -
Regarding 1. I always use Ctrl+E to switch on/off hidden lines. (And after that I also adjust transparency slightly in the properties tab)
-
Adding miters to a structured frame is easily done with the "Trim/Extend" tool. https://www.ironcad.com/support/2023/IRONCAD_Help/Content/3D_Design_Environment/Part_Design_Process/Trim_Extend_Structured_Frame.htm?Highlight=trim
-
I tried a simpler sketch since I dont know how to extract that sketch you did to a standalone sketch. See video below. However there seems to be a bug, since the finished profile is not quite the same as I started with. It is missing the 45 degree part. See pictures below. IRONCAD_CustomProfile.mp4
-
I think you refer to "Add custom structured frame" in the Structured Parts toolbar I tried this earlier today and it was really easy to get going. Just create a new scene and draw a 2d sketch with the profile and add dimensions and constraints to that sketch. Save that single sketch to a new .ics Then follow this: https://www.ironcad.com/support/2023/IRONCAD_Help/Content/3D_Design_Environment/Part_Design_Process/Add_Custom_Structured_Frame.htm
-
Also you must use right-click to finish the command when you dont want to add any more views
-
Creating Hydraulic/Electrical Schematics w. CAXA
GNÄSLUND replied to GNÄSLUND's topic in General Discussion
Malcolm, your CAXA knowledge is invaluable, thanks for sharing! -
Hello, I am currently doing electrical and hydraulical schematics in another software but I am looking into using CAXA instead. Do any of you currently use CAXA for this type of work and what is your typical workflow? Here are some of the questions I have regarding schematics drawing in CAXA right now, I will add more as they arise Is it most common to draw the schematics directly in the Layout view or is there some benefit in using the model view? Is it possible to create a BOM with the components added to the drawing? How do I make the "dot" symbolizing connected wires?
-
I found a solution: it is possible if the broken-out-section is created first and then the broken view after that.
- 1 reply
-
- 2
-

-

-
IRONCAD_Lofted_hose.mp4 A structured part with a loft gives a good approximation of a hose. The benefit is that it auto-updates when moved. The main drawback is that the length is not easily measured. Important to use ACIS when doing these kind of lofts. Parasolid seems to only be able to handle small deviations in the direction before failing. Lofted hose.ics
-
An improvement that I would like is the ability to move the endpoints of the 3d curve while maintaining tangency to the spline. Currently that is only possible for one side of the spline it seems. I have note filed a ER for that though
-
I create hydraulic hoses in a similar way. First position each end coupling on the desired spot. Then start a new part and draw a 3D-curve. First a short straight line from each coupling Then a spline between them with the tangent option. Create sweep with desired radius If I move one coupling I need to adjust the 3d-curve but that is quite quick to do.
-
I always drag-and-drop STEP-files and Parasolid-files directly into the 3d-scene in Ironcad. It is a bit annoying that this does not work for IGES-files... Is there a technical reason/limitation or can this be reconfigured to work with drag-and-drop?
-
One of the benefits with structured parts mode for this part is that the sketches can be connected to each other so that the model can be easily updated afterwards loft_structured_parts_mode.mp4
-
Just tried it myself, ACIS could handle that type of loft See demo in attached video. (Also demonstrates structured part mode) loft_w_ACIS.mp4
-
Have you tried switching to ACIS as geometry kernel? Loft is one of the things that behave very different between Parasolid and ACIS BTW: I would definitely recommend using structured part mode for that type of part.
-
When creating a 2d sketch using a sketch-based workflow there is a multitude of possible ways for placing the sketch however I find that, for me, the "Plane/Face" with the parts origin point as sketch origin is by far the most common, is it possible to some way have that as the default instead of Point ? WHJRpBSzDX.mp4 Btw, the option "Use Part Origin Point" does not seem to work HpwAF595Qc.mp4
-
I use structured parts more and more as I design complex parts in IronCAD and I think we all sometime have forgotten to reset the mode switch after creating a sketch-based structured part. When I then return to creating innovative parts with intellishape they are still created in structured mode. It is annoying that it is not immediately obvious that the part has been created in the wrong mode and it is not possible to change at a later time. Solution: Create an empty structured part, populate it with a starter sketch and anything else you like. Drag it to a catalog and voila you are done. You can now create sketch-based structured parts from the catalog without needing to flip the mode switch back and forth. Attached is a catalog with two three useful starter parts. Just my 2 cents for slightly improving an already great CAD system What do you think? Structured parts.icc
-
Getting Accurate Dimensions from an Isometric View?
GNÄSLUND replied to DraftingNMS's topic in General Discussion
Do CAXA drawing dimensions associate with the model so changes to the model will propagate to the dimensions? -
Intellishape Bevel - Doesn't Chamfer Side Corners
GNÄSLUND replied to Malcolm Crowe's topic in General Discussion
If I set the part to ACIS it works. With Parasolid i get the same results as you. My guess is that in Parasolid mode the chamfer does not use the "smooth connected"-option (tangent propagation) -
One way is by exporting the file to a neutral file format like STEP, SAT, X_t. You will loose some information (the intellishapes) this way but it can be good enough depending on what you intend to do with the file. Also, Ironcad has powerful tools and abilities to work with imported files so it might not be a problem regardless.
-
Malcolm, do you mean that if the Bend and Straight was made solid it would work? If so, I can agree that is a bit strange why it would not work with the hollow part






