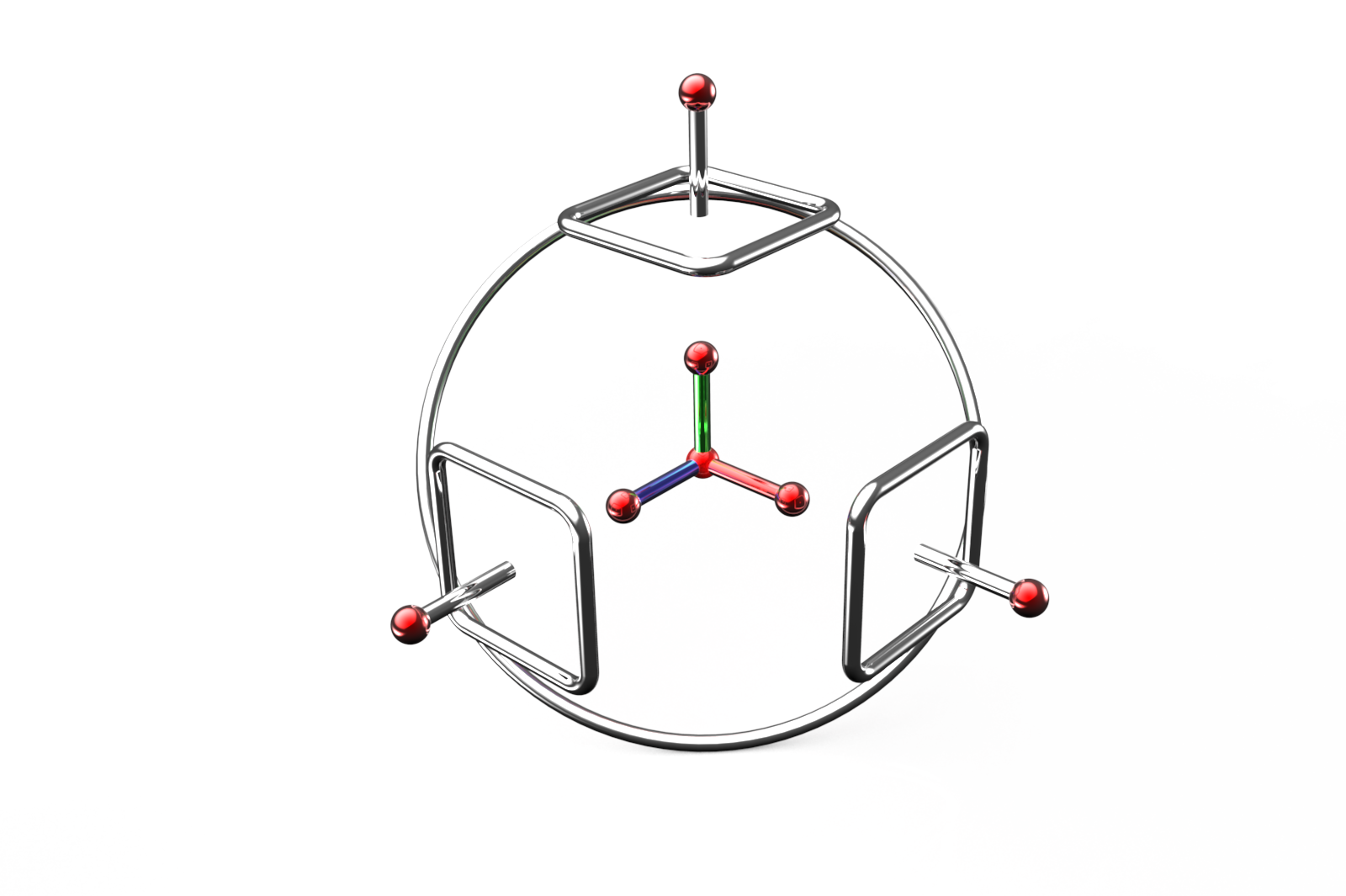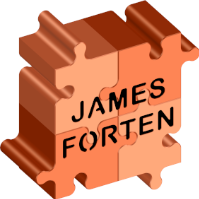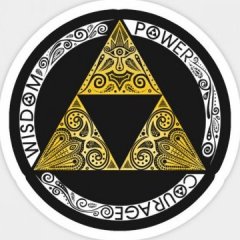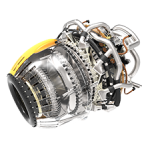-
Posts
1,760 -
Joined
-
Last visited
Malcolm Crowe's Achievements

TriBall (9/9)
690
Reputation
About Me
35 years in 2D and 3D CAD. Originally in AUTOCAD but later in SOLIDWORKS; with additional experience in ALIBRE DESIGN, DRAFTSIGHT and MICROSTATION as well. We began the transition from SOLIDWORKS to IRONCAD in 2011. This was primarily because of the dual kernel (needing to collaborate with various client CAD models) and CAXA DRAFT (needing to collaborate with client 2D *.dwg files). In our business we need to be versatile across a broad range of industries, so our design software needs to be versatile also.
Areas within IRONCAD where we have significant experience include:
- "Structured Part" Mode (approximately half of our 3D models are as Structured Parts)
- "Parameters", "Design Variations", and "Attachment Points"
- "Parametric Sheet Metal" Catalogs (driven by Global Parameters)
- "Parametric Structural Steel" Catalogs (driven by Global Parameters)
- "Setting Up" CAXA DRAFT (Styles, Templates, Bill of Materials, Libraries, Parametric Blocks, etc........)
We also use BRICSCAD (versatile 2D/3D DWG Editor) as our primary CAD software when collaborating with AUTOCAD (*.dwg) and MICROSTATION (*.dgn) clients. When exchanging models with IRONCAD we prefer to use the *.sat file format (since BRICSCAD uses the ACIS kernel). However, since IRONCAD doesn't offer the option of the *.asat file format, we're forced to use STEP (AP214) when we need to maintain the assembly structure.
BRICSCAD BIM includes “Building Information Modelling” functionality; where the BIM data is stored in IFC format within the DWG file. The key and fundamental difference with BRICSCAD BIM is that it starts with creating the “Geometry”, and then adds the “BIM data” afterwards (with both automatic and manual BIMIFY tools). As a result, the geometry can be created by BRICSCAD or IRONCAD (or other). The BIM model can then be exported as an *.ifc file for exchange with other BIM software such as REVIT, ARCHICAD, TEKLA, etc.
Regarding other IRONCAD users, we provide contract design services, training and technical support.
www.james-forten.com
JAMES FORTEN - Design Software - 20220924.pdf
JAMES FORTEN - Design Projects - Sheet Metal - 20221125.pdf JAMES FORTEN - Design Projects - Plastic Moulding - 20221125.pdf JAMES FORTEN - Design Projects - Metal Moulding and Casting - 20221125.pdf JAMES FORTEN - Design Projects - Mechanical - 20221125.pdf JAMES FORTEN - Design Projects - Geothermal Engineering - 20221125.pdf JAMES FORTEN - Design Projects - Industrial Equipment - 20230203.pdf JAMES FORTEN - Design Projects - Forestry Harvesting - 20221125.pdf JAMES FORTEN - Design Projects - Agricultural - 20221125.pdf
CAD - Element Attributes - ByLayer and ByBlock - 20190917.pdf CAD - Block Symbols - Element Attributes - 20200503.pdf CAD - A Guide to DXF Files - 20190810.pdf
Drafting - Text Heights - 20190701.pdf Drafting - Printed Lineweights - 20190701.pdf Drafting - Title Block Text and Attributes - 20230214.pdf
CAXA DRAFT - Tools Comparison - 20220909.pdf
IRONCAD - Modelling Modes - 20220912.pdf IRONCAD - Structured Parts - Key Differences - 20230210.pdf
IRONCAD DRAFT - BOM Styles - Custom - 20221108.pdf IRONCAD DRAFT - BOM - Overview - 20210408.pdf IRONCAD DRAFT - 3D Scene - Part Property Names - 20221117.pdf IRONCAD DRAFT - 2D Drawing - Paper Property Names - 20221118.pdf IRONCAD DRAFT - Table Styles - 20210829.pdf IRONCAD DRAFT - Options - System - Auto Layer Rule - 20210829.pdf IRONCAD DRAFT - Setup Styles and Configurations - 20221118.pdf IRONCAD DRAFT - Setup Procedure - 20210507.pdf IRONCAD DRAFT - Options - System - Set Matching Rule - 20221118.pdf IRONCAD DRAFT - Transforming Existing Embedded Images (Logos) - 20220215.pdf IRONCAD DRAFT and BRICSCAD - Display and Print Colours - 20200420.pdf IRONCAD DRAFT - BOM Styles - Named - 20221126.pdf IRONCAD DRAFT - BOM Styles - Settings - 20210831.pdf IRONCAD DRAFT - Dimension Styles - 20230214.pdf IRONCAD DRAFT - Embedding Images (logos) as Device Independent Bitmaps - 20220122.pdf
CAXA DRAFT - Why - 20230301.pdf
IRONCAD - Structured Frames - 20230312.pdf
IRONCAD - Dual Geometric Modelling Kernels - 20230330.pdf
JAMES FORTEN - Design Projects - Structural 2 - 20230418.pdf JAMES FORTEN - Design Projects - Structural 1 - 20230418.pdf
IRONCAD DRAFT - MText Formatting Control Codes - 20230505.pdf
IRONCAD DRAFT - Paratables (Annotative Blocks) - 20230522.pdf
IRONCAD DRAFT - Model Space and Layout Space - 20230523.pdf
IRONCAD DRAFT - Files and Paths - 20230729.pdf IRONCAD - Files and Paths - 20230729.pdf IRONCAD DRAFT - BOM Styles - Standard - 20230729.pdf
IRONCAD - Parameters - Name Construction - 20230708.pdf
IRONCAD DRAFT - Options - Aptitude (Capture Modes) - 20230905.pdf
IRONCAD DRAFT - Options - 3D Interface - Line Attributes - 20231204.pdf
IRONCAD DRAFT - System Layers - 20231204.pdf
JAMES FORTEN - Overview - 20231221.pdf
JAMES FORTEN - Design Projects - Process Plant and Piping - 20231221.pdf
IRONCAD DRAFT - Blocks - Attibutes and Extended Attributes - 20240226.pdf
IRONCAD DRAFT and BRICSCAD - Standard Layers - 20240328.pdf IRONCAD DRAFT - Linetypes - Global Scales - 20240328.pdf IRONCAD DRAFT - Linetype Styles - 20240330.pdf IRONCAD DRAFT - Linetypes - Complex (Text) - 20240330.pdf IRONCAD DRAFT - Text Styles - 20240328.pdf Drafting - Linetypes - 20231204.pdf
IRONCAD DRAFT - Options - Custom Settings (2024 PU1) - 20240427.pdf IRONCAD DRAFT and BRICSCAD - ACI Colors - 20240417.pdf IRONCAD - Options - Custom Settings (2024 PU1) - 20240426.pdf







EmilRindell.thumb.jpg.29678b5c5d1acabccc15c66d12b57b42.jpg)
.thumb.jpeg.97d1b20d295fe75f82417035aa38dd59.jpeg)
