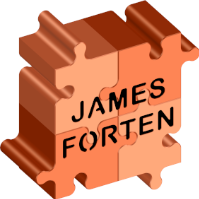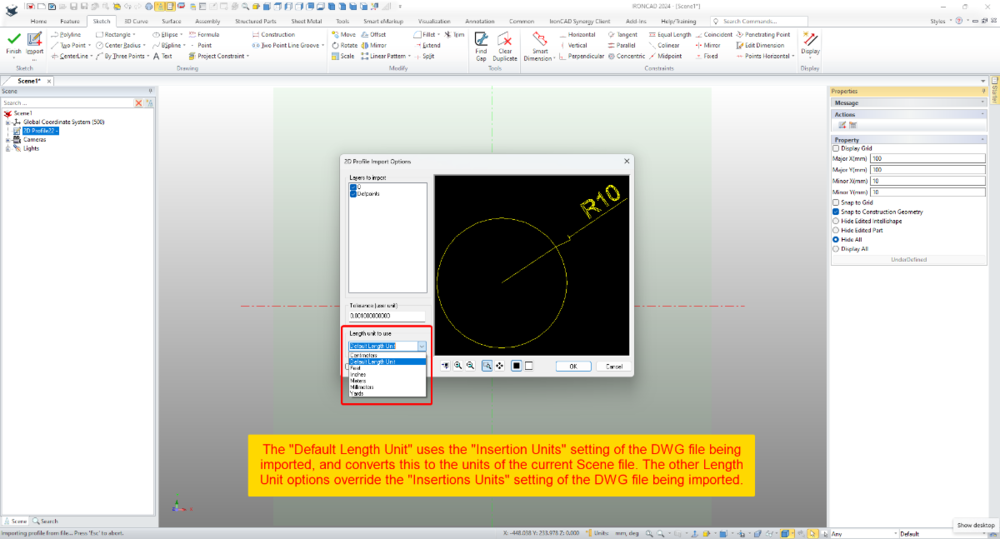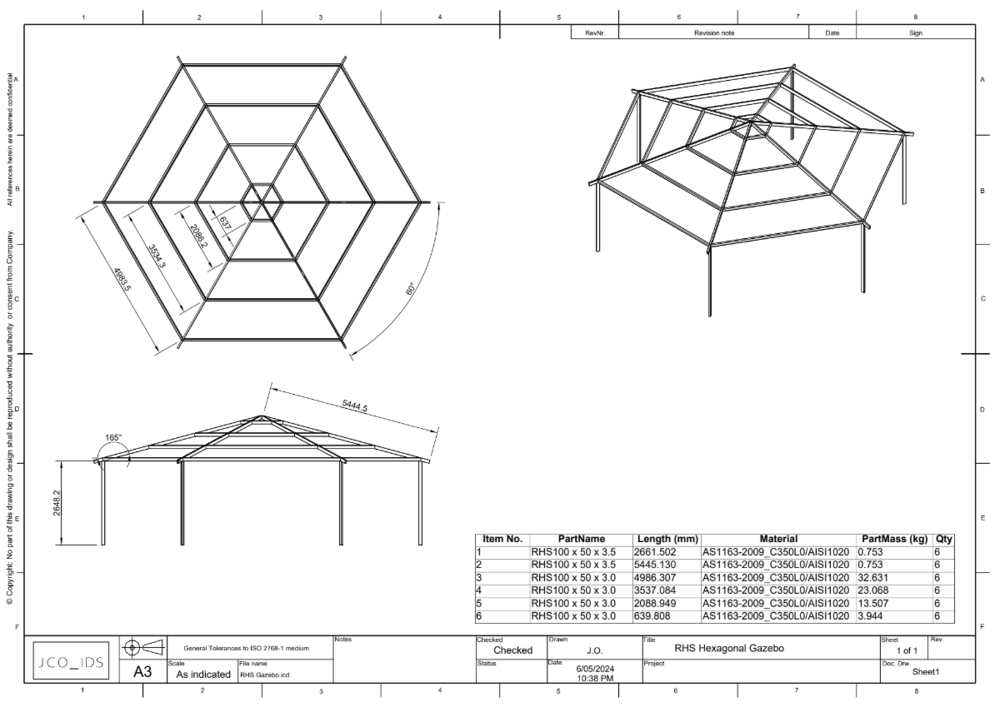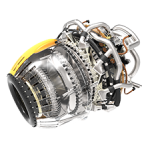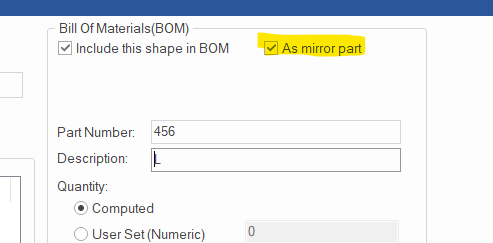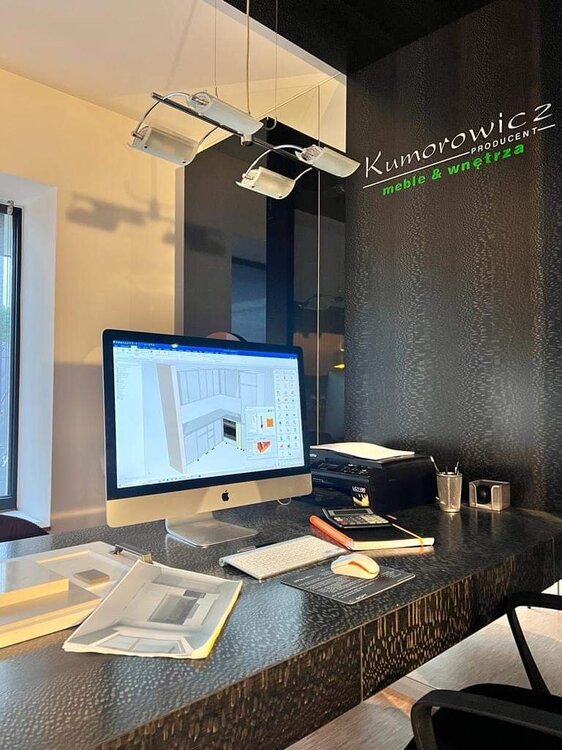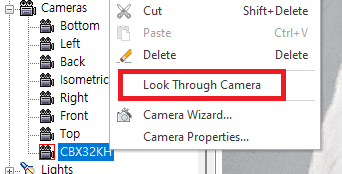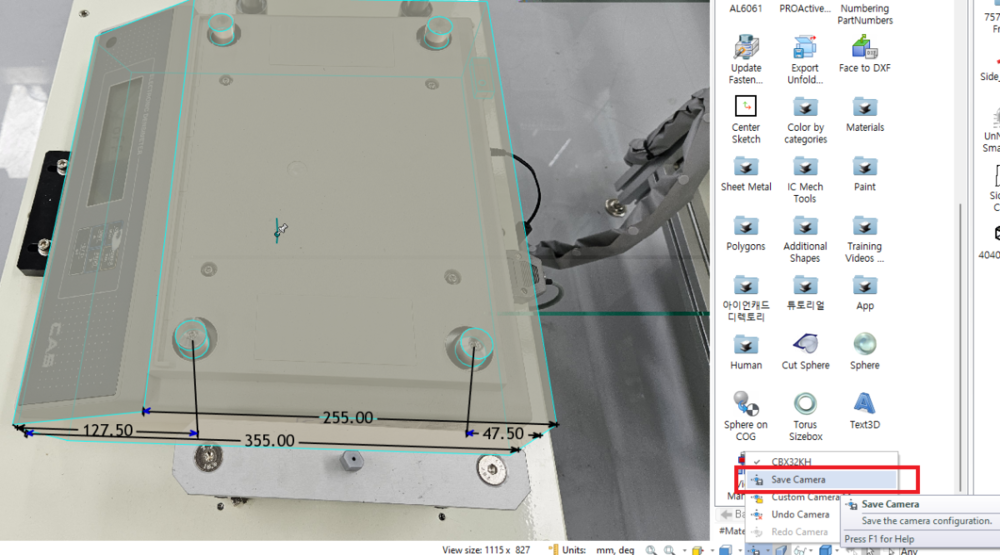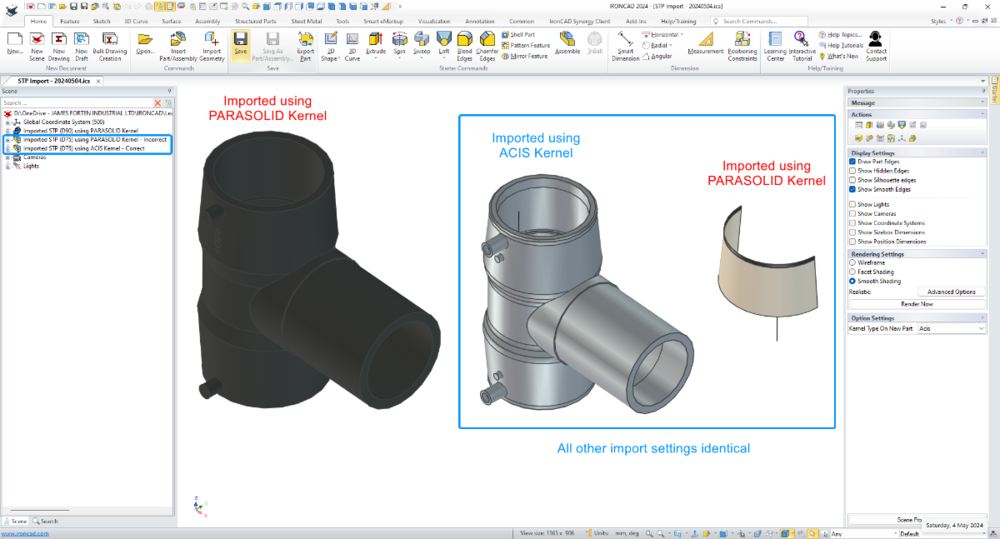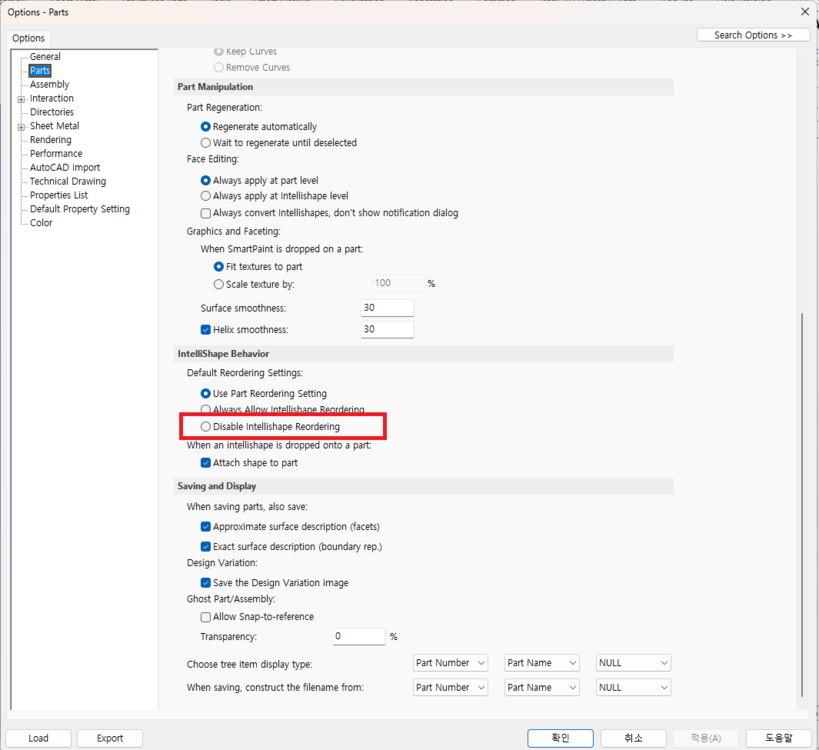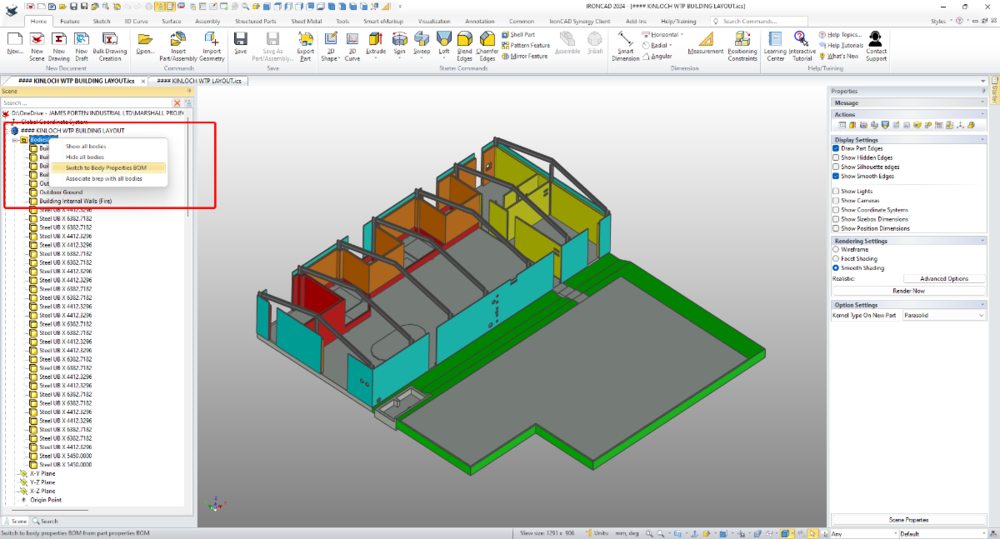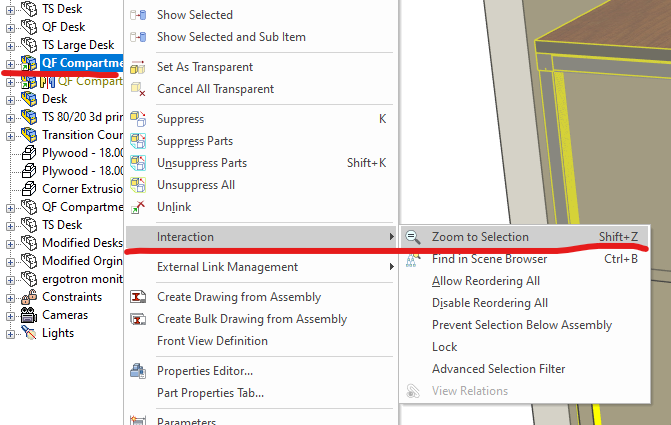Leaderboard
Popular Content
Showing content with the highest reputation since 04/20/2024 in Posts
-
Within 2D Profiles (sketches) it's possible to import geometry from existing DWG files. Within the Import Options Dialog there is the ability to set the "Length Unit to Use". This selection relates to the source file (not the current Scene) and influences the size of the imported geometry. When the "Default Length Unit" is selected, IRONCAD uses the "Insertion Units" setting of the DWG file being imported; and converts this to the units of the current Scene file. If geometry in the DWG file has a length of 10 inches (that is, 10 units set to inches using the "Insertion Units" setting), then IRONCAD will convert the 10 inches into 254 mm (if the Scene units are set to mm). So, it helps being aware of the INSUNITS setting in DWG files. When the other Length Unit options (Centimeters, Feet, Inches, Meters, Millimeters, Yards) are selected, these override the "Insertion Units" setting of the DWG file being imported. So, if the original DWG has geometry with a length of 10 inches, but within the import options the "Length Unit" is set to millimeters, then IRONCAD will treat those original 10 inches as 10 mm instead. This is demonstrated in the attached video, where DWG files using different "Insertion Units" settings are imported into a 2D Profile (sketch). Malcolm 2D Profile Import Options - Length Unit to Use.mp4 DWG Setting - Insertion Units - Inches.dwg DWG Setting - Insertion Units - Millimeters.dwg DWG Setting - Insertion Units - Unspecified.dwg3 points
-
2 points
-
(ATLANTA, Ga.) April 25th, 2024 – IronCAD, a leader in CAD solutions for design productivity and collaboration, is excited to announce the first product update of 2024 for its flagship CAD software. IronCAD 2024 Product Update 1 (PU1) brings significant enhancements and product quality improvements across general modeling, sheet metal design, and collaboration capabilities, designed to accelerate the design process and improve user flexibility in a multitude of engineering environments. In addition, IronCAD is excited to announce the launch of the IronCAD AI Chatbot, a revolutionary new feature designed to enhance user experience and proficiency with IronCAD software. This cutting-edge tool, powered by the latest ChatGPT 4 AI system and backed by an extensive IronCAD database, offers users comprehensive guidance, enhanced learning, and new user guidance on IronCAD’s unique design approach. Read More.. Access Product Updates at https://www.ironcad.com/product-update/2024pu1/2 points
-
I reinstalled it - seems to have solved the problem. thanks for your help1 point
-
1 point
-
Dear Kim Great - thanks a lot for this! This is indeed somewhat better than what I had but still an iterative trial&error procedure with a lot of fiddling. I'm hoping/looking for a more deterministic approach (as you propose in the other thread)1 point
-
1 point
-
Hi Ludin, For Super Perspective Camera, you need to edit it in the camera's properties. And the "View Manager" in ICM tools that controlling View by numeric would be help for aligning the object to the picture. See the attached photo below. bandicam 2024-05-07 11-45-15-563.mp4 Did I guess it right? Edit) Don't edit the properties of the default Camera, Copy & Paste that camera and edit properties in that. Field of view angle : Zoom value Position : This is the X, Y, Z camera position that is related to the Far away~~ value of the camera wizard. Select a camera and choose Look Through Camera from the pop-up menu to change the active camera. Once you're happy with the result, be sure to save the current screen with “Save Camera” - this saves the location you are currently viewing (Camera), not the values associated with the camera properties. Kim1 point
-
In this example I'm importing two STP files received from the same supplier. For one of these parts, it was necessary to set the Scene Kernel to ACIS for it to import correctly, whereas for the other part it imported correctly when the Scene Kernel was set to PARASOLID. So even though these came from the same supplier, the CAD software used to create or export these may have been different. Hence the different results. Malcolm STP Import - Changing Scene Kernel - 20240504.mp41 point
-
I see this too in Groups coming from IronCAD 2023. Bug report filed, QA 818601 point
-
1 point
-
Regarding CAXA DRAFT, if you want to reduce the amount of typing required within your 2D Drawings the attached video demonstrates the following: 1. Use "Attributes" within "Blocks" (including Drawing Frames and Title Blocks) that have selectable options. 2. Create frequently used text items as "CAXA Symbols" (special type of Block) within the "Parts Library", that you can drag-n-drop into your drawing. 3. Use "Set Matching Rule" to match the "Attributes" within your Title Block and BOMs to the Properties in the 3D Scene, so that they automatically populate. This requires that the Properties exist in the 3D Scene in the first place. See separate post regarding "Using Custom Properties List .......". Other users should feel free to add their own tips here also. Malcolm Options for Reducing the Amount of Typing Required.mp41 point
-
For those interested, attached are our updated custom settings documents for IC2024 PU1. IRONCAD DRAFT - Options - Custom Settings (2024 PU1) - 20240427.pdf IRONCAD - Options - Custom Settings (2024 PU1) - 20240426.pdf1 point
-
Hi TaeGyu, There have been positive improvements regarding Structured Frames within recent releases, and there are many potential applications for it; but in my opinion additional enhancements are needed before I'd start showcasing it to users. Perhaps some of those enhancements will arrive in IC2024 PU1 or IC2025 or ....... (I don't know what R&D are working on). In answer to your questions. 1. Sometimes I like to toggle between displaying and exporting Solids and 3D Curves (as part centerlines). This is a huge benefit offered by Structured Frames (and Structured Parts). In these applications I will include 3D Curves, but these are normally "Extracted 3D Curves" from a 2D Sketch. 2D Sketches provide better control and can be driven using parameters. While the 3D Curve tools have been greatly improved recently, they also require additional enhancements to provide the level of control needed. As a result, these aren't my preferred tools. 2. It is very rare that I need to create a Datum Plane (but I'm pleased to have the capability for when I do). You don't need Datum Planes to create 2D Sketches. For example, in your model the Datum Plane wasn't necessary, as the "Sketch Position" tools provide that positioning functionality relative to the XY, XY, and YZ Planes of the Part. 3. For some projects we export the CAXA BOM to Excel Spreadsheets for the reasons that you have listed. All of our BOM Styles contain all of the properties that we might want to display or export. But we control what is displayed in the drawing by controlling the width of the BOM item within the BOM Style. A width of zero (0) means that it doesn't display. Regardless of what is displayed in the BOM on the drawing, when the BOM is exported from CAXA, all of the columns are exported to the Excel Spreadsheet. Malcolm1 point
-
Hi TaeGyu, I'm pleased that it helped. Regarding any Application being written for extracting Part Properties from multi-bodied Structured Parts, it's important to reference the "Switch" between Part and Body Properties. This "Switch" was introduced in IC2024. It you're not familiar with this, see the attached video. Malcolm Switch Between Part and Body Properties BOM.mp41 point
-
Hi TaeGyu, In the attached video I demonstrate how to apply the requested properties (Description and Material) to the individual Frame Members (Bodies) of the 3D model, so that they then appear in the BOM of your CAXA drawing. I also show how to get the Qty to display and total correctly within the BOM. I hope this points you in the right direction. Malcolm Structured Frames - Bodies in BOM.mp4 STEEL_TEST - MC.exb STEEL_TEST - MC.ics1 point
-
1 point
-
If you want to be really fancy you can bind it to a new shortcut or mouse button, but I don't even do this. I do the right click in scene browser method mentioned above.1 point
-
1 point
-
Best option is select part for example by ctrl + mouse and any time i use ctrl + b. Fast option for show in tree scene element1 point



