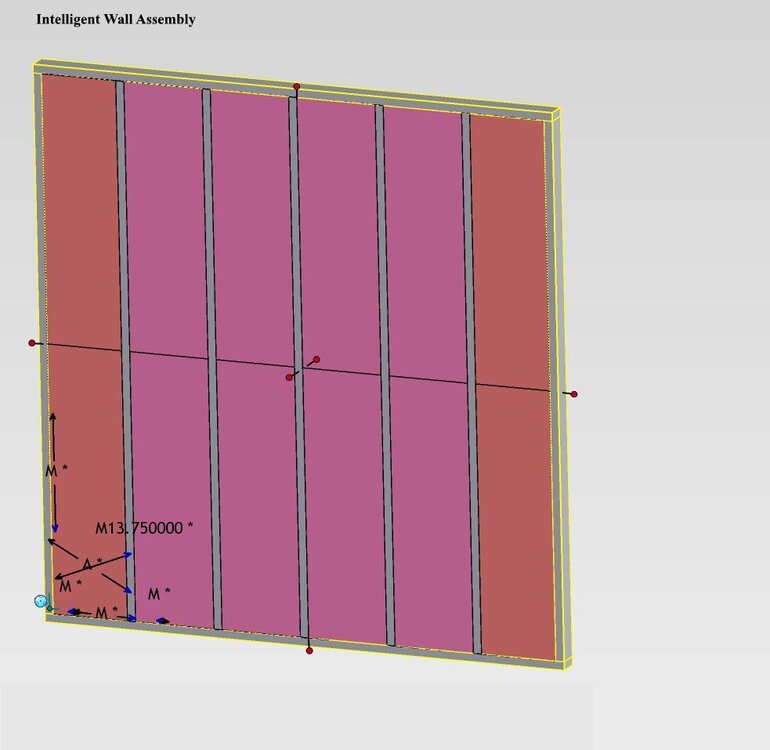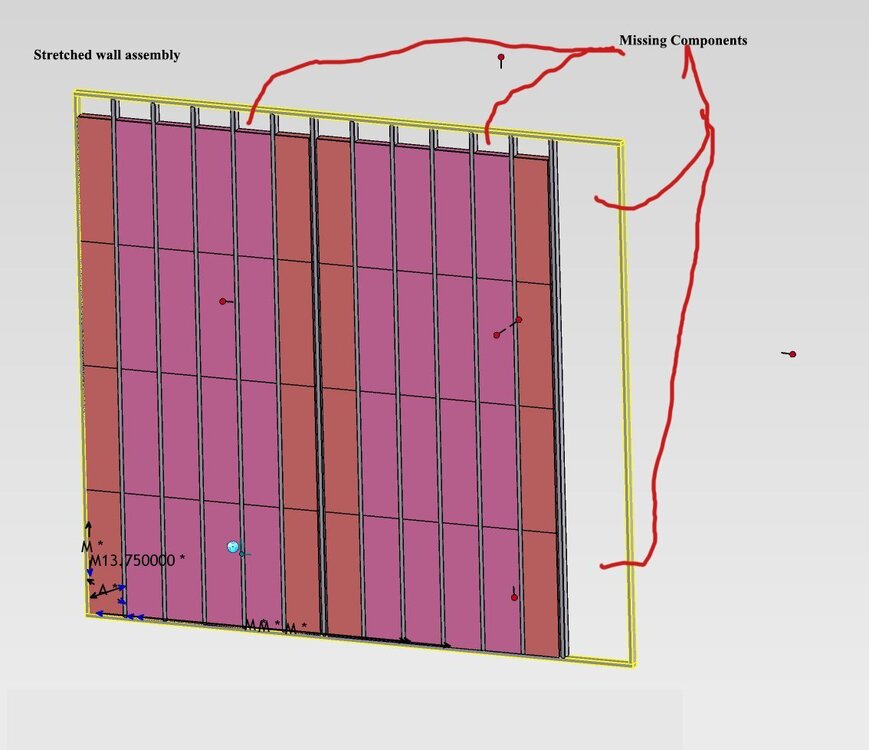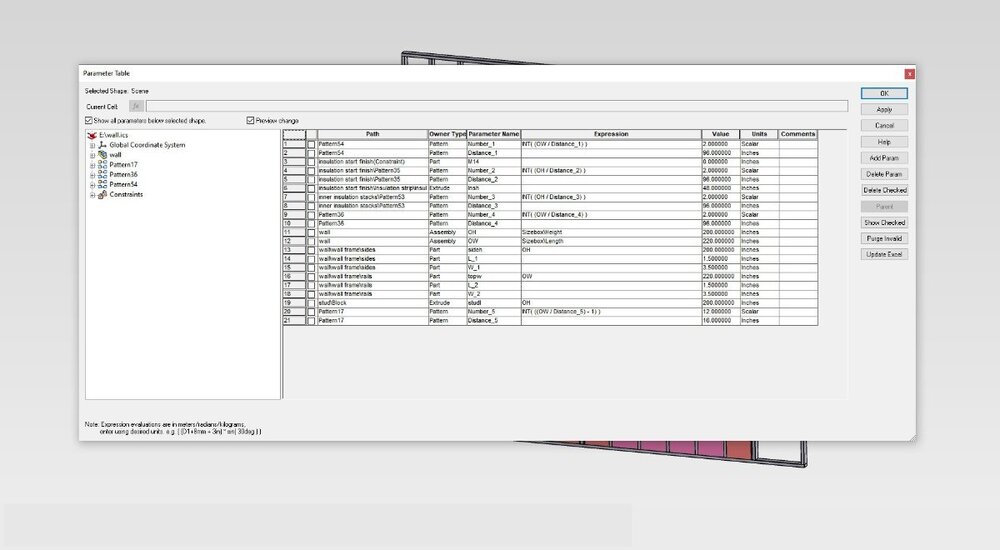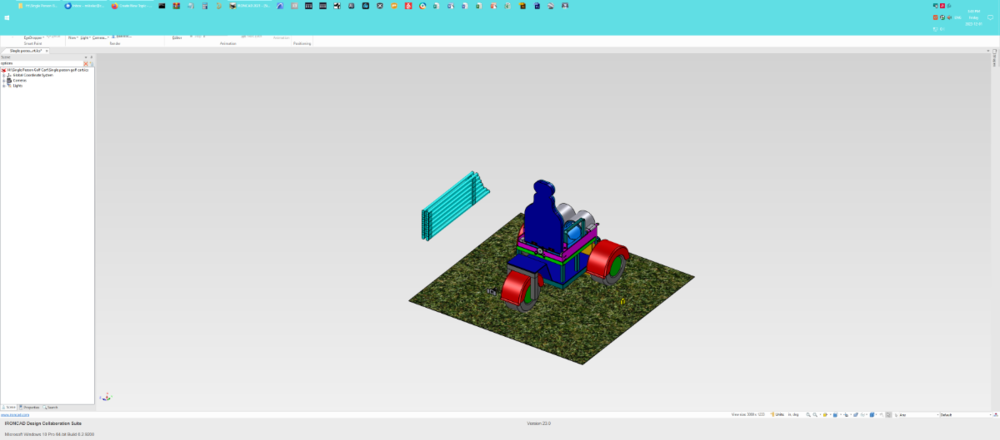
wile e coyote Genius
Members-
Posts
39 -
Joined
-
Last visited
Recent Profile Visitors
The recent visitors block is disabled and is not being shown to other users.
wile e coyote Genius's Achievements
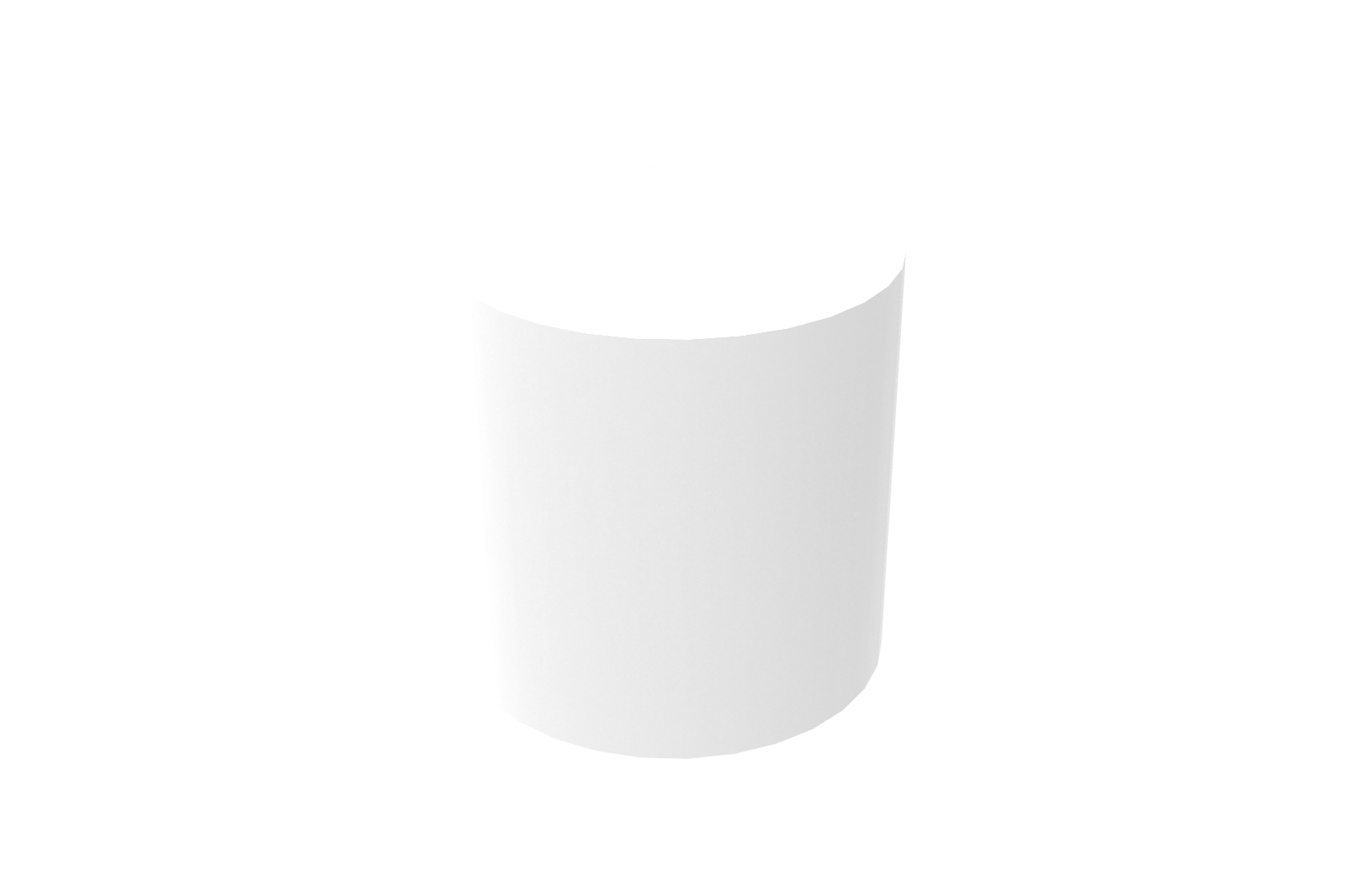
Cylinder (3/9)
1
Reputation
-
Kevin is looking into an issue I have with IC closing suddenly (appears to be associated with catalogues) but now I am not sure if there is another bug. While I can test out IC 2024 so long as I don't change catalogs (shapes is default) I had an issue with trying to save what I had done. I would click on "menu" and then I would hover the cursor over "file" and click on it and the menu drop down would close. I tried many times without any luck. On my last try I got the "file" menu to open and I saved my work. After much fiddling I noticed that if I waited until he "file" menu completely showed when hovering over the "file" option in the "menu" drop down and then clicked the file option the "menu" drop down collapsed and closed. If on the other hand I managed to click on the "file" option before the "file" side menu fully opened the file window would remain open allowing me to click on one of the options. I don't have this issue on my older (2016) version. My problem is that if this is normal behavior in the current version it would nice to know if 2024 has a user option to set the software to work like my older version where I could click menu, hover over file for as long as I want and when I click the file option its window stays open. For most users this probably isn't an issue but in my case my mouse control is literally "shaky" and putting the cursor in the exact spot take time due to my MS. The result is that while I can use IC some times it requires 2 handed mouse control. Just looking to see if this is normal or not.
-
IC 24 crashes when opening catalogs
wile e coyote Genius replied to wile e coyote Genius's topic in General Discussion
Hello Kevin: Just an update on my problem. I launched IC2024 to a new scene. I un-hid the catalog window, pressed on the "more catalogs" button I was surprised that all of my catalogs were shown. I next selected one of the catalogs and IC closed with no warning or messages as soon as I clicked on my choice. Don't know if that info will help or not. Regards -
IC 24 crashes when opening catalogs
wile e coyote Genius replied to wile e coyote Genius's topic in General Discussion
Hello Kevin: Sent a zip file with all of the catalogs in it. Let me know if you find anything. -
I am deciding on whether or not to upgrade IC 2024 so I downloaded that version and installed it. Once installed I copied all of my catalogs to the location where IC 2024 catalogs are kept. Upon launching IC and opening an existing scene (.ics). I clicked on the "more catalogs" button and it only showed some of the catalogs. So I next clicked on open and highlighted all of the catalogs and hit enter. The result was that it only opened some of the catalogs. My solution was to try and open a smaller number of catalogs at a time. It seemed to be working until I opened the last few catalogues. When I hit the enter/ok button IC closed up. I relaunched and tried again using a new scene but got the same result and IC closed. I was wondering if there is a limit to how many catalogs can be open. Can't tell what exactly is causing this behavior. Anyone else having this problem? All info appreciated.
-
Hello: Thanks for the feedback. Unfortunately I am using IC2021 and since I am basically retired I can't justify the cost of upgrading to 2024 so I can design things for my own pleasure. I will try Kim's idea and see if that will work. I currently use an architectural CAD software to design buildings for both enjoyment and keeping my retired mind sharp. It is easy to use and they give me a free fully functional student license. As for IC, I have been using it since just before the dual kernel was released (which I got as a free upgrade). I have always said that IC is the easiest to use and I think still is. It is easy to design buildings in IC but all of the objects lack "smarts" where as software like Revit or Archicad create "smart" parts for their BIM designs. Unfortunately while their models are of the "smart" variety they aren't that smart and that results in a lot of extra work/costs if one was to decide to build the design. With the design of "smart" and adjustable assemblies in the catalog which become drag and drop, IC could be a good architectural option. One of the biggest problems with architectural software is the generation of the BOM. Software like Revit, Archicad and others don't allow for a full description of a wall, it is just a block with a few layers but there isn't any info regarding the layers. As an example, in the BIM software it might show the outside of a wall as bricks (nice for pictures) it can't tell you how many bricks are needed to cover the wall. With a smart assembly IC can provide the number of bricks as they are integral with the assembly. So when it comes time to create the BOM IC does it internally showing each and every component. That eliminates the need for an engineer to calculate the number of bricks (in this case) or steel reinforcing bars or such. This is the reason I have been looking into creating smart assemblies in IC. IC also has an advantage over the architectural software in that those other softwares aren't very good at creating complex objects. They typically have some rudimentary surface modelling capability or they need to work with another software package which is also surface modelling. The result is that the user needs two separate apps and learn how to use each one. With smart assemblies the user only needs to learn one. So, my goal is to create smart assemblies that work like creating a helix. You drop the part and an "add-ons" window opens where the user can select the desired requirements, close the window and drop the assembly. The user can then stretch the assembly as needed. I have been wanting this capability for over 15 years but never had the time but now I do so I am on a learning quest regarding the use of parameters and all statements that can be used to create the assemblies. Best regards.
-
I have been creating some intelligent assemblies and I have run into an issue. To create my assembly it is easiest to use linear arrays and rotary arrays in the future. The issue I am having is that IC won't let me make arrays using other arrays. Can anyone explain why and is there a way to make it possible? All help appreciated.
-
Intelligent assemblies/parts
wile e coyote Genius replied to wile e coyote Genius's topic in General Discussion
Hello all. After viewing the videos I was able to create a smart assembly (studded wall). In the picture you will see that it is made of 2 side boards, studs inside them, a top and bottom rail and 2 sizes of insulation. All components are the correct size of parts typically bought at a lumber store. Unfortunately when expanding the assembly it didn't result in the way I thought it should. In the picture of the extended assembly you can see that there are missing components. My thought is, Ironcad is not capable of showing a partial amount of the arrays (true or false). I have also added a picture of the "Parameters Panel" as added info about the assembly. For a first time attempt I am happy with the results but it is a long way from my goal. It would be nice if partial arrays could be included. Where would I get a complete document of the parameter commands with explanations? Essentially in the case of the wall I want to have the ability of the smart assy. (wall in this case) to have its own properties table that the user can set all of the desired aspects of the assy. and transfer those selections to the parts parameter table. In the end the user would drag and drop the part from the catalog, the properties window opens, the user can change what is needed or keep it as it is. At that point the user can select the assy. and push and pull the handles to get the size they want. The assembly needs to be smart enough to use standard sized components. As an example, typical 2 x 4 boards come in standard sized lengths (8', 10', 16') so that when the user drags the assy. (wall) it will be smart enough to pick the best fit (8' long wall select 8' board, 12' long wall select a cut 16' board and such). Can smarts like these be done through the parameters table? Do the properties windows need to be programed as part of IC? I see an opportunity to create smart architectural assy.s that can simplify building designing. Looking for some guidance as to where to find the necessary information to hopefully create my smart assemblies. Regards to all. -
Intelligent assemblies/parts
wile e coyote Genius replied to wile e coyote Genius's topic in General Discussion
Hello Guys: Both videos are what I need and thanks. The video from IronKevin explains how to make the parts I need but I have an issue now with axis position. In my situation I created my frame by first dragging an extrusion (I remember when it was called a block) and sizing it to what I needed. The axes are as follows, L (length) goes away into the screen/monitor, H (height) is up and down, and W (width) is left and right. My issue occurs when I rotate to make a copy. With that part, I noticed that its local axes are 90 degrees out of wack. That is, the Properties window (re: sizebox) shows the part with the same dimensions as the original except what is now the height (when looking in the same plane) retains the same axes orientation as the original part. So what was the width of the original part is actually the height of the new part and the height of the original part is now the width of the new part but the properties sizebox does not make the correction so that the dimensions align with the orientation of the new part. Generally speaking I could care less when creating something where the parameters don't matter but they do in this video and it means I have to keep track manually as to what the axes are for each part. Is there a setting that when an object is rotated all of the dimensions of the part will correspond to the global axes? Is this question one that needs pictures? -
Intelligent assemblies/parts
wile e coyote Genius replied to wile e coyote Genius's topic in General Discussion
Thanks Kevin. It is not the one I saw before but it does show how to do what I was wanting to do. Best Regards -
wile e coyote Genius started following Intelligent assemblies/parts
-
A while back I watched a video by Ironcad in which an object was created and if you modified (stretch) the object would automatically add the necessary parts in the correct location. As an example, the user creates an 8 ft. platform with support legs every four feet. In the video it showed how the user could stretch the platform to 40 feet and Ironcad would automatically place new supports every 4 ft. have been trying to find the video to learn this technique as I could use this capability while designing my new project. Has anybody else seen or know where this video can be found. All responses are appreciated.
-
Import/Export - STEP AP242 Format (.stp)
wile e coyote Genius replied to Malcolm Crowe's topic in General Discussion
Is there a chance that the STEP 242 could be added to older versions (I have V23.0 SP1) for those of us who can't afford to upgrade yet. -
While typing in some text I accidentally pressed the "control" key making a combination of key strokes that caused my screen to maximize IC. After turning the fluent bar back on I noticed that the scene browser did not show any parts. I have spent most of today trying to find out how to show the parts in the scene browser. Please note that the scene shows all of the parts and I can select them individually so they are there. Does anyone know how to get the scene browser to show all of the parts, etc? Appreciation for all responses. Picture attached shows vacant scene browser.
-
Changing shapes into parts
wile e coyote Genius replied to wile e coyote Genius's topic in General Discussion
Hello IronKevin: Unfortunately I don't have a license for the Ironcad Mechanical addon as it is not something I need to use. Malcolm Crowe: You are right that the method you showed is easy but in my case the number of shapes is about 75 and the time it would take I could erase everything and recreate the parts. I was hoping for a quicker fewer steps option. Thanks and regards. -
While creating a product I had the need to make many copies of a part (simple extrude part from catalogue). Using the triball I dragged the part, set the number of copies and distance and clicked OK. What I didn't notice was that the action made copies of the shape and not the part. I didn't notice it until I need to manipulate one part and when selected, selected all of the parts that I thought were individuals. I know I can erase the part as it stands and recreate things but it will take time to ensure everything is in the right place. It would be easier if it was possible to select all the necessary shapes and convert them into individual parts. Does Ironcad have this capability? I been through the HELP documentation but can't find anything. Please help if possible. Regards.


