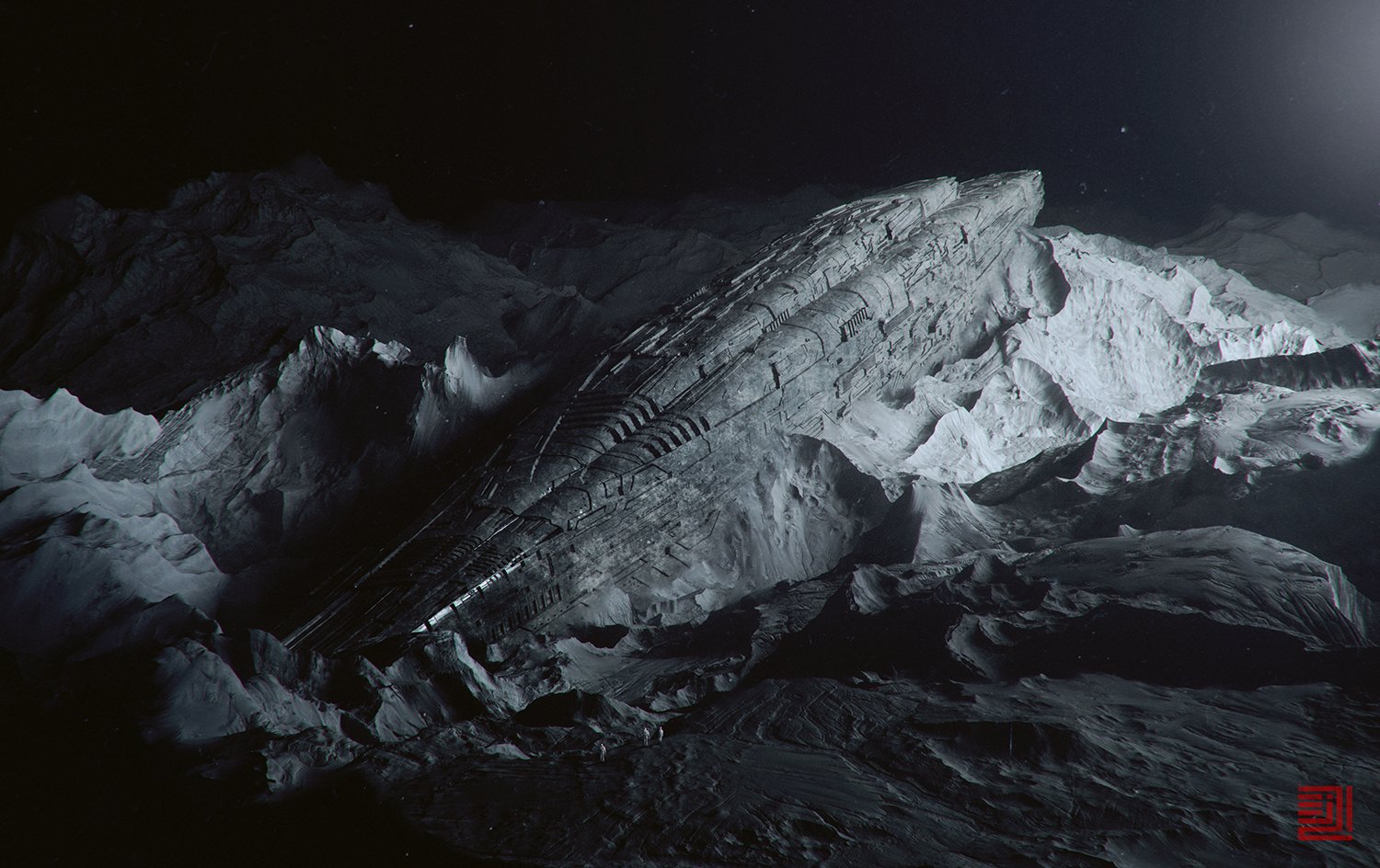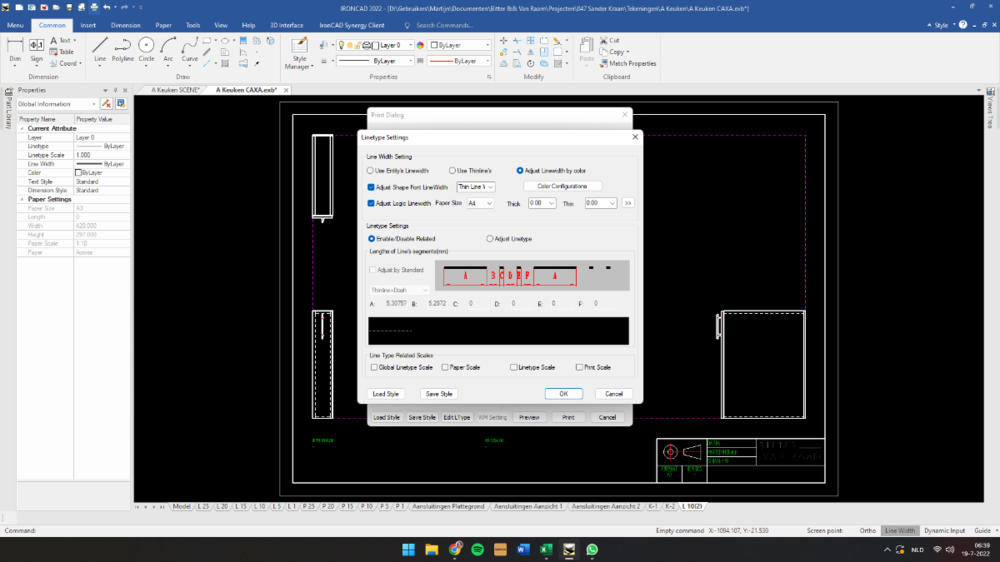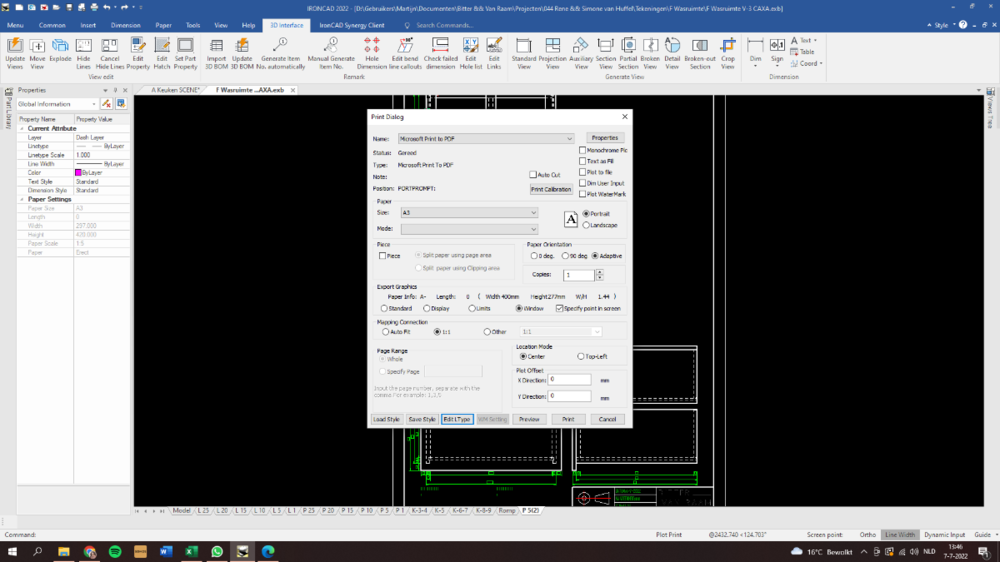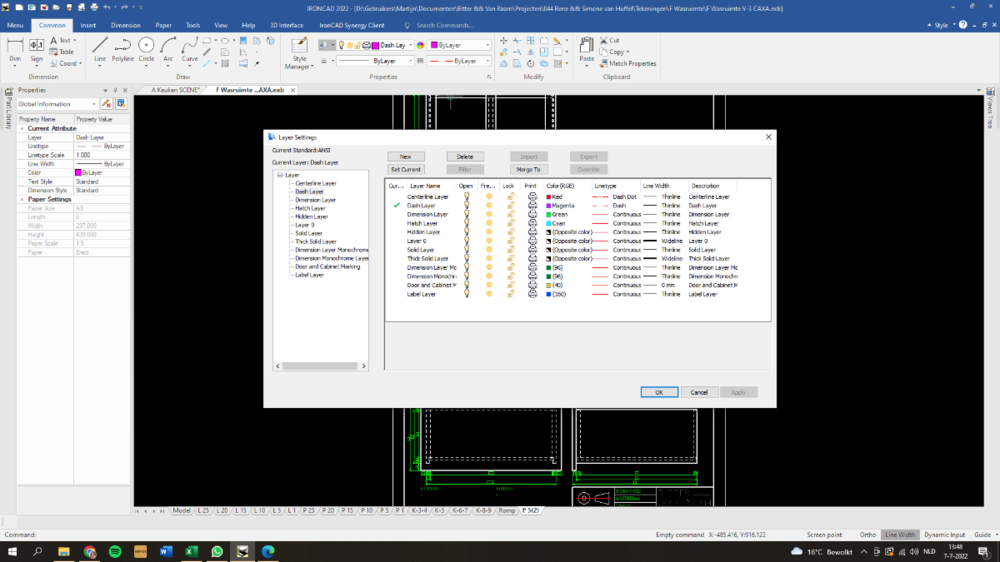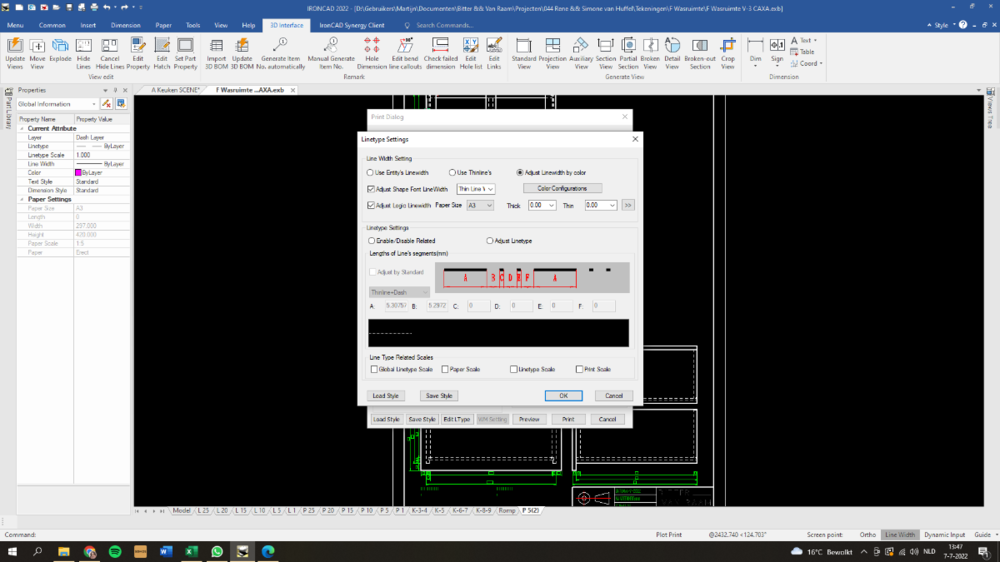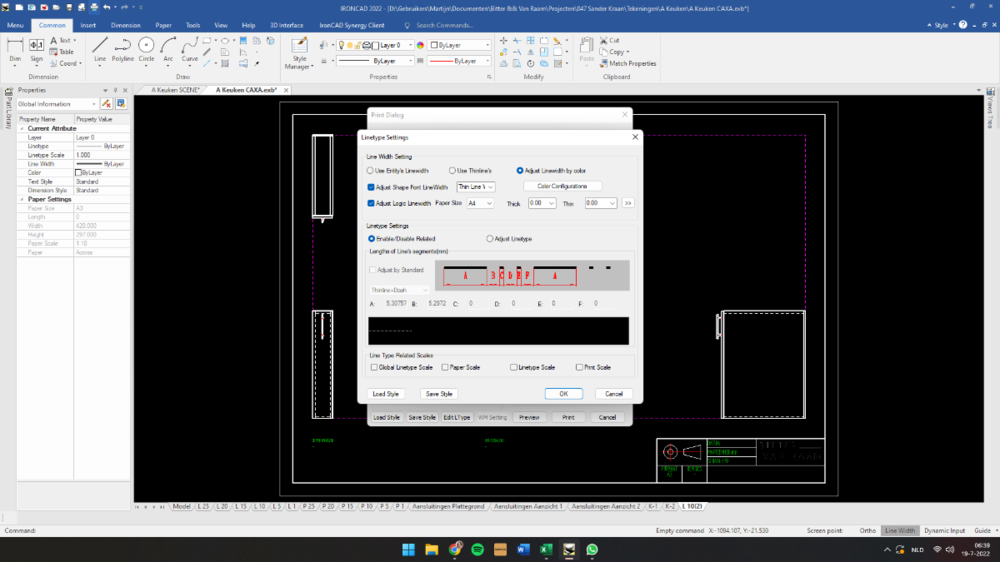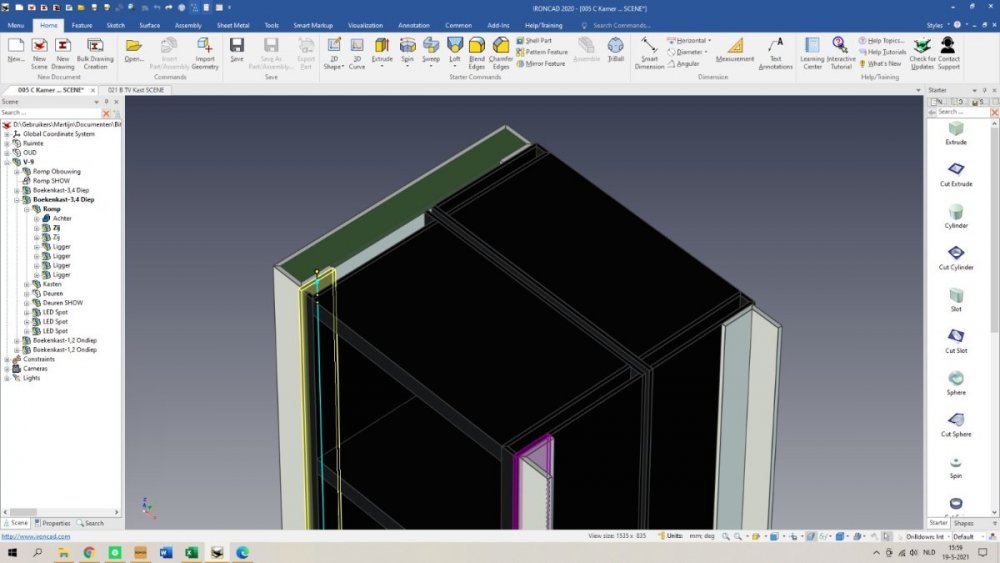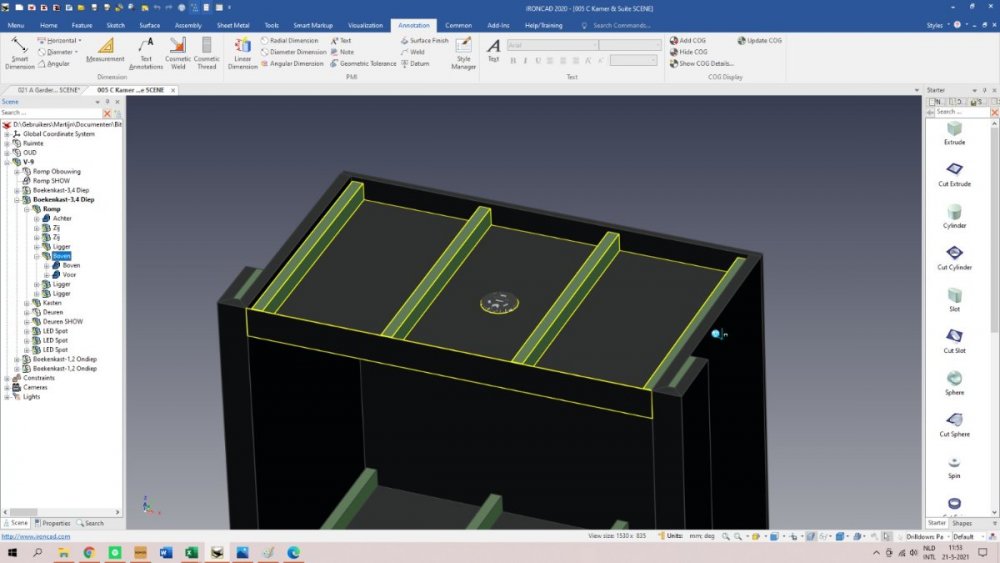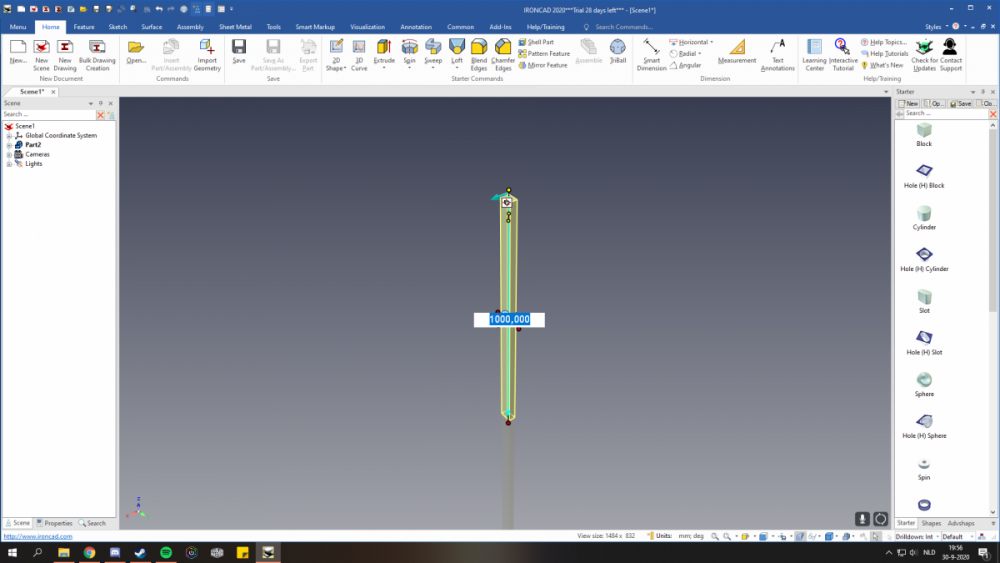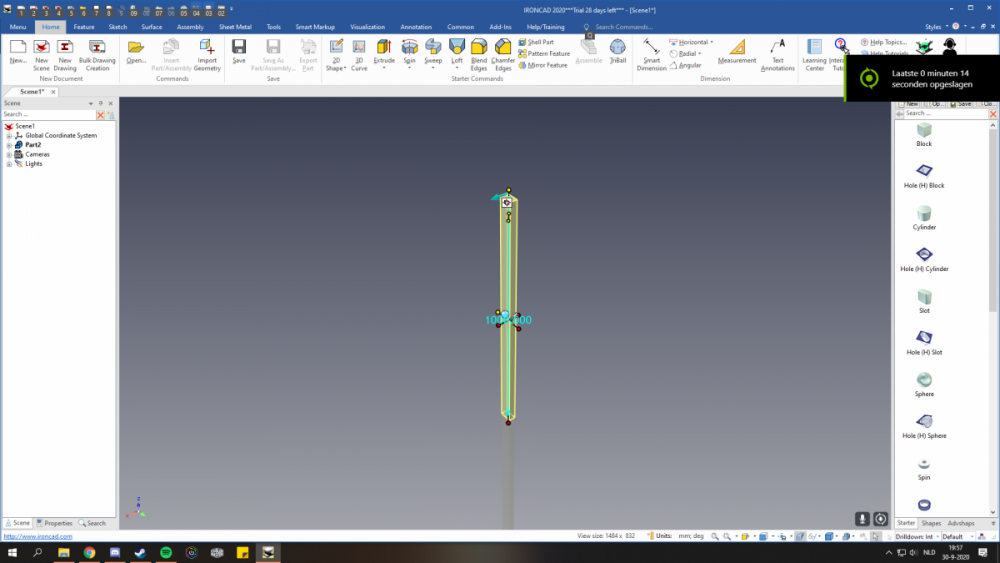-
Posts
27 -
Joined
-
Last visited
Content Type
Profiles
Forums
Blogs
Downloads
Articles
Gallery
Everything posted by MB-Furniture
-
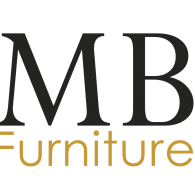
Dashed lines print as solid lines [SOLVED]
MB-Furniture replied to MB-Furniture's topic in General Discussion
Good morning Kevin, I found the problem. Since I don't know how to set the settings to default, I decided to just press buttons and see what happens. I had to press Enable/Disable Related under Linetype settings in the Linetype settings window. Thanks for the help, Martijn -

Dashed lines print as solid lines [SOLVED]
MB-Furniture replied to MB-Furniture's topic in General Discussion
Hello Kevin, I printed the document this again using these settings, and printing EXB to PDF, there was no change in result. All the lines are still solid. Did you also try it with loading both setting files I sent you? The Linetype Settings file can be loaded when you press Edit LType > Load Style at the bottom of the print window. Kind regards, Martijn -

Dashed lines print as solid lines [SOLVED]
MB-Furniture replied to MB-Furniture's topic in General Discussion
Good morning Kevin, Below I have added files of the Print Dialog window and the Linetype Settings window, you should be able to load these into your program. I've also opened a completely new and blank draft document and tried if in this file it was fixed, but no. I don't think it is file related, so it must be something with the print settings. If you need any more information, please feel free to ask. Thanks for helping me out, Martijn Print Dialog.psf Linetype Settings.plf Draft Document1.exb -
[SOLVED] I had to press the Enable/Disable Related button under Linetype settings in the Linetype settings window. -------------------------------------------------------------------------------------------------------------------------------------------------------------------- [ORIGINAL POST] Hello everyone, When printing a CAXA page to pdf or on the printer, all the lines become solid, There is no distinction between center, dashed and solid lines other than their colour. They all become solid. I read on a forum for AutoCAD that it had something to do with Line Types, could this be the same for IronCAD? Either way, I am unable to get it working again on my own. Do any of you have suggestions? I have attached a couple of screenshots of possible settings that might be wrong. Kind regards, Martijn
-

Printing - Color Configurations (CAXA)
MB-Furniture replied to Malcolm Crowe's topic in Tips and Tricks
Hello Malcom, Thank you very much for the clear explanation and swift response. Have a wonderful day, Martijn -

Printing - Color Configurations (CAXA)
MB-Furniture replied to Malcolm Crowe's topic in Tips and Tricks
Hello, How do I get to the Linetype settings window? I have been looking for it for quite a while, but I am unable to find it. I did find a window also called Linetype settings, but this window is different from the one that you present in your post. Kind regards, Martijn -
Hello everyone, After trying some things in the catalog browser I managed to lock myself out of it. I still open and use catalogs. But I can't right click, if I do I get the popup "Acces Denied". Anyone got a clue on how to fix this? I'd like to make my own group with ready made cabinets for a faster drawing time. Greetings, MB
- 1 reply
-
- catalog browser
- help
-
(and 1 more)
Tagged with:
-
Hello everyone, Recently I noticed this anoying bug. Sometimes blocks ghost, they get changed or deleted but still display their old shape. I have attatched a couple of screenshots. Has this been fixed in a new update? Im currently in version 22.0 Product update 1. Greetings, MB
-

caxa What arrow type should I use?
MB-Furniture replied to MB-Furniture's topic in General Discussion
Thank you for your reply, I believe I'm looking for the standards. I use ANSI.- 5 replies
-
- arrow type
- arrow
-
(and 1 more)
Tagged with:
-

caxa What arrow type should I use?
MB-Furniture replied to MB-Furniture's topic in General Discussion
Thank you for your reply, I don't use the center marks. The drawings I make are already filled with information, if I would add centermarks I thinks this will make the drawings to busy.- 5 replies
-
- arrow type
- arrow
-
(and 1 more)
Tagged with:
-
Hello everyone, What arrow type should I use on a dimension specifying the center of, for example, a hole. I currently use the Oblique "arrow". Is there maybe a sheet which shows when to use what arrow type? I have tried looking for one, but I can't find one. Greetings, MB
- 5 replies
-
- arrow type
- arrow
-
(and 1 more)
Tagged with:
-
Hello Everyone, Intro I've been working with IronCAD for a few years now. And recently I came across an issue I have with the editing of part Sizeboxes in the SCENE environment. Issue When you click a block twice (or Alt+Click) it turns yellow, and six red handles appear. One of the handles is selected by default. Between the selected and opposite handle a blue arrow line with a measurement box appears. This measurement box is the problem. The measurement box covers up a big part of the block and or handles. This is very frustrating when needing to edit the thickness of thin parts. Also, when moving your mouse to click the measurement box to edit it, you can accidentally hover over an other handle which removes the measurement box and so does the ability to edit the measurement. Suggestion I suggest that the measurement box gets removed from the 3D environment, and gets moved to a static position in the properties tab on the left bar (I don't know the correct name). The entire "Edit Sizebox" menu could be moved there also. I would like to hear other people's experiences and opinions on this topic. Greetings, MB Screenshots
-
Hello Kevin, Currently I'm experiencing the same problem. I stupidly closed the catalog browser. I'm sadly unable to open it via the method you provide above. Is there any other way to open the Catalog browser? Greetings, Martijn
-

style settings Permanent font and dimensions style change
MB-Furniture replied to MB-Furniture's topic in General Discussion
Thank you Malcom, I knew that when opening a file and chaging the dimensions style it would only save it for that document. But... I found settings elsewhere that were named "Standard". This made me think that these were settings that it then would use as the standard. Thanks for your suggestion about making a template. I will look into how to do it, and see if this helps. Greetings, Martijn- 3 replies
-
- caxa draft
- caxa
-
(and 3 more)
Tagged with:
-
Hello everyone, Everytime I open a CAXA draft I change the dimension settings manually. I've looked into changing it permanently across the whole of IronCAD, but it seems like this is impossible. Today I wanted to change the general text style of normal text and dimensions, I found the font I was looking for and changed the "Standard" style. When opening a new CAXA draft it just uses the old font again. Could someone please explain how I can change settings in IronCAD, and it changes it for the entire program for the rest of existence? Greetings, Martijn
- 3 replies
-
- caxa draft
- caxa
-
(and 3 more)
Tagged with:
-
Hello everyone, Just now I was messing around in IronCAD. I held down Ctrl and clicked on a part. This imidiatly selected the part! After years of clicking like a madman to go trough all the Assemblees, that time is now finally over! Thanks IronCAD for such a feature! This saves a lot of time and hassle!
-

Custom Bill of Materials not working
MB-Furniture replied to MB-Furniture's topic in Tips and Tricks
I found the folder and the template is now showing up in the selection menu. Thanks a lot!- 3 replies
-
- drawing
- bill of materials
-
(and 1 more)
Tagged with:
-
Hello everyone, My job requires me to be able to make decent looking renders. Sadly I'm unable to get it right, and I need some help. My problems: 1. Shadows There are to many shadows on the floor. I believe this is due to the five lights in the SCENE. 2. Merging surfaces With merging surfaces I mean that small gaps get covered up. I for example have doors that are 3mm apart from one another, when rendered they look as if they are one. I have tried angleling the lighting and camere in such a way that they show up a little. But I really want to see the gaps. 3. White is to white In the attached render you can see the white surfaces. It looks like its lighting up... In other renders you can't even see the edges of the surface, this counts for other colors too. What I'd like to know I would like to know what settings other people are using, and how their renders turn out. Greetings, Martijn Schuur Keuken Render-1.bmp
-
[SOLVED] Hello everyone, I recently reinstalled IronCAD. Previously I made a BOM template with measurements and other items and saved this template into the template folder and onto my USB. Because I reinstalled IronCAD the custom template got deleted. I tried reinporting it into the Template folder: Program Files >> IronCAD >> 2020 >> AppData >> en-Us >> Template >> BOM >> General Sadly the custom template doesn't show up in my IronCAD. I also tried recreating the custom template, but then I could't save that. Does anyone know how to inport a custom template? Greetings, MB
- 3 replies
-
- drawing
- bill of materials
-
(and 1 more)
Tagged with:
-
The memory/paging file is set to auto, and it has 4779MB of virtual memory. I will try the shortcut next time I encounter lag spikes
-
My pc does not go to sleep during the entire day that I'm working.
-
Thank you for the reply, I did some testing, and I think I'm onto something. When I notice CAXA lagging it is usually after a few hours of drawing. During this time I also have the 3D scene file open of the thing I'm making the CAXA drawing of. Because it only lags after a few hours, this makes me think that there is a build up of junk files that slows down the program. Could this be possible? I'm sadly not able to make a video of the problem, because I finished the projects of my internship and won't have big projects for while. However, If I do come across the problem I will make a video and post it on this thread. Greetings, MB
-
Hello Everyone, When using CAXA I get lag spikes whenever I'm using smart dimension. When I click to select a point it takes a second for me to be able to move around again. After a while of making drawings this can get very annoying. Questions: Is this normal behavior? Is this a know bug? Could the problem be my hardware? Could it originate from my settings? My general pc hardware: Geforce 1060 6 gb Ryzen 2700x (3,7Ghz - 8 Cores - 16 Threads - 20MB Cache) 16GB Ram I hope someone can help me with this problem, Thanks for reading, MB
-
Hello everyone, I'm wondering if IronCAD has a certian function. The function I'm looking for is to link part measurements together, let me explain what I mean: If I were to draw a wardrobe which is 2000mm x 1000mm. And put drawers inside. The drawers get a fixed measurement set by the wardrobe due to the drawerslides. Is there a function which allows me to change the size of the wardrobe, that would then also update the drawer measurements to fit the wardrobe? What I'm basically looking for is a function which allows me to change the size of the wardrobe which then automatically changes the internal dimensions. Greetings, MB-Furniture


