-
Posts
2,257 -
Joined
-
Last visited
Content Type
Profiles
Forums
Blogs
Downloads
Articles
Gallery
Posts posted by cborer
-
-
to me it is important that Beta 24 files are to open in IC24 later.
I test with real data and working process (only this gives sense)
I wouldnt like to loose them...
-
actually that would help me too.
-
Not a resolution question.
meanwhile I found dxf to pdf that works in any size
-
Youre right
But I cannot print more than a A0 here. ...as pdf.
PS they do not print it in one item
-
Hi
is it possible to prind a very large pdf? 2x3m
-
cool!
-
I remember here it does not work!
-
-
This took me some time to learn and understand.
But here it is.
See movie
-
 1
1
-
-
So to share my experience with IronCad for architecture.
The creation process is very nice and fun as we all know.
It becomes more tricky when you need the production plans / drawings.
So first create your own Styles and Layers!
For Line thickness and all hatch.
You can save them (IC saves them in the sheet so copy the sheets) and they are ready to use, quite tricky as a start but there is a benefit in the production.
PS: Here a nice tutorial would help.
So my tricks:
1. Never change the name of the main file, save backups with numbers… So the drawings are always corresponding with the file. (make a backup every day!)
2. in progress the architecture details change all the time …so you must make the same plan many times. Therefore, the ViewManager in IC Mechanical is perfect. With the view Manager you can save any view for each drawing. So you can develop the building and easily update every drawing, no matter which floor or detail. Easily change between the drawings.
And then something new for IC:
Maurizio of IC Mechanical helps you immediately. If you find a bug or a problem, next day you get an updated software!
WOW! Thank you Maurizio!
So finally I am relatively happy to make architecture with IC the bugs or ERs in drawing section are known. Hopefully the come. But without the view manager I guess it would be hard. So Mechanical is every doller worth.
See the movie!
-
 4
4
-
-
Is it possible to export IFC files?
-
very cool! SSimons
-
Can we also round the corners at text ?
-
Thank you all.
Sorry I do not use BOM or Caxa
Simply would need the bubbles
Like this in Rhino
But did it with text tool
So this is an ER
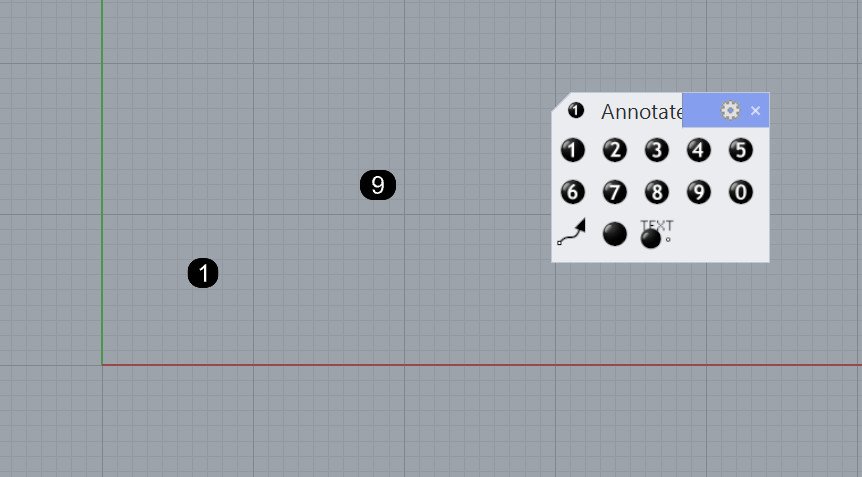
-
is it possible to create item bubble withou Bom?
Just select the tool
hit the drawing: result 1
hit the drawing: result 2
hit the drawing: result 3
aso
here it is not working
-
Dear Iron Cad the Update already saved me time at drawings!
-Fix Drawing on paper
-Move Text with arrow tabs
I am so happy to have it in!
Thank you so much!

-
 3
3
-
-
Fantastic! Thank you
-
Hi
Is it possible to Transfer styles and Layers (like hatch) from one sheet to another?
-
I guess it is this:
-
 1
1
-
-
Select: view Manager, save new view , Ok, Print in Name, OK
-
-
is there a possibility to save view configurations?
I need to create drawings from a huge scene (architecture)
So sometimes it is good to have same parts seen but other parts supressed.
Lets say part assembly 1-50 to be seen part/assemlys 51-70 suppressed I would like to save this as a configuration view 1 (maybe the wrong word)
Then part 1, 7, 9, 13, 18 in view all other supressed as configuration 2
In the scene browser I would be able to select which configuration I want to see actuall and create the drawing.
Configuration groups should not be limited.
And it remembers what is seen and what is suppressed.
??? hope somebody understands?
So it would be easy to change existing drawings after updates in the scene. in several configurations.
-
Thanks Cary
Yes this works well.
So its a bit confusing as I find two buttons with the same scissor.
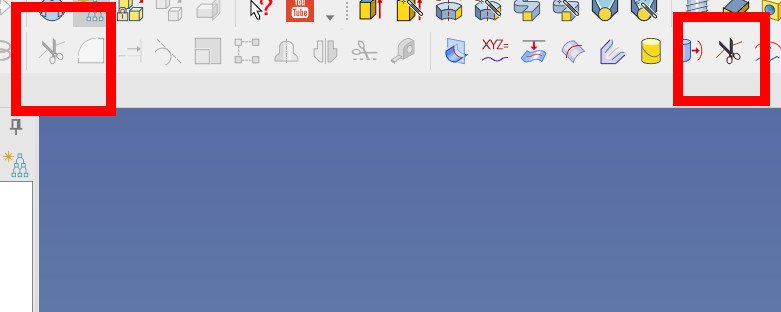
....but end in a very different area.
For the new one here nothing worked......
The old works perfect......but it was confusing me.....
-




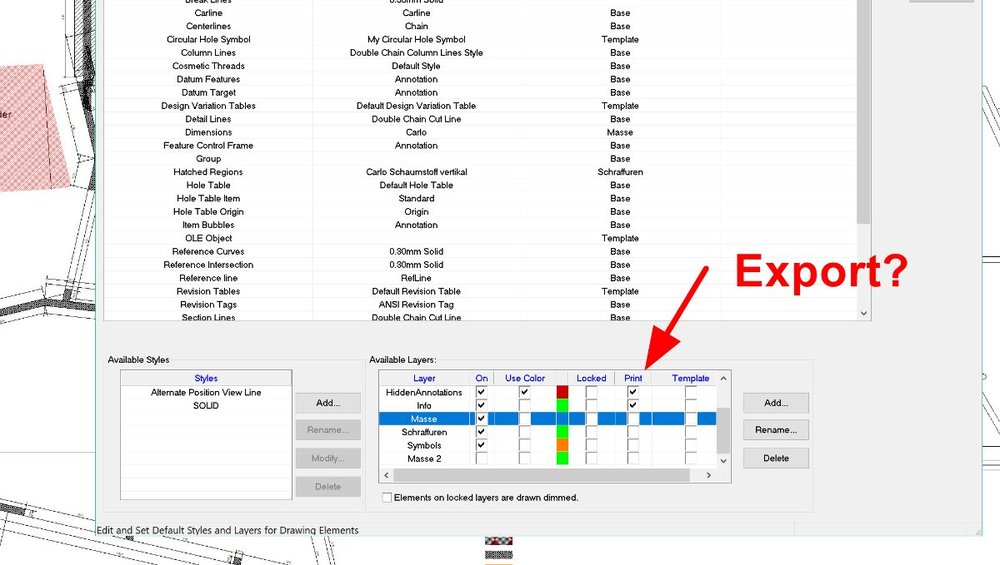
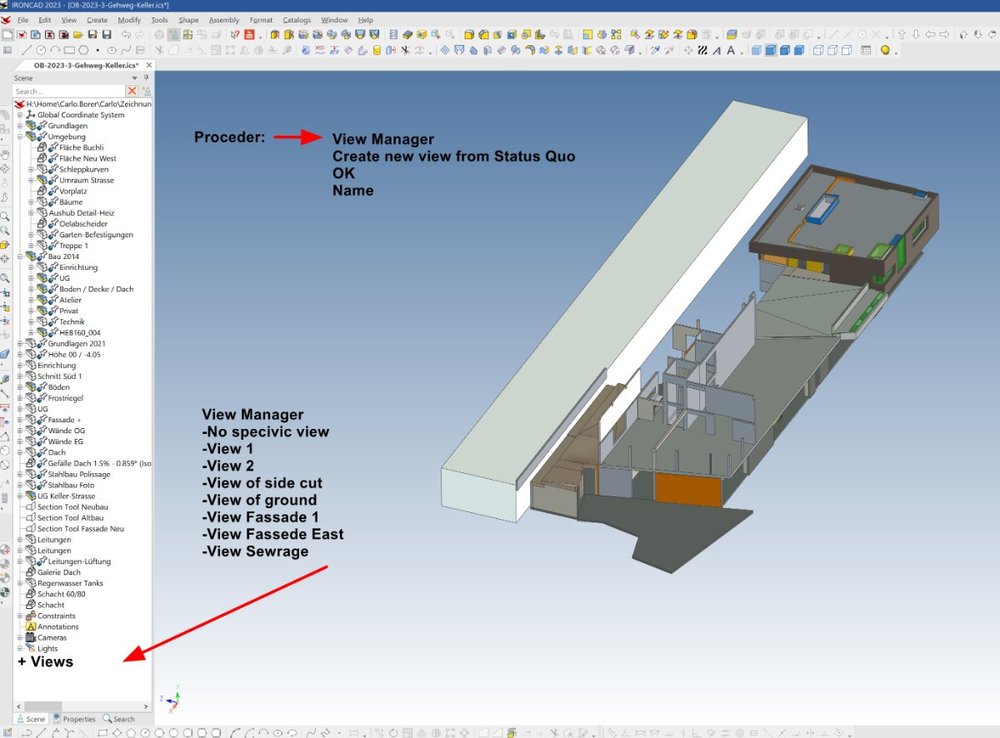
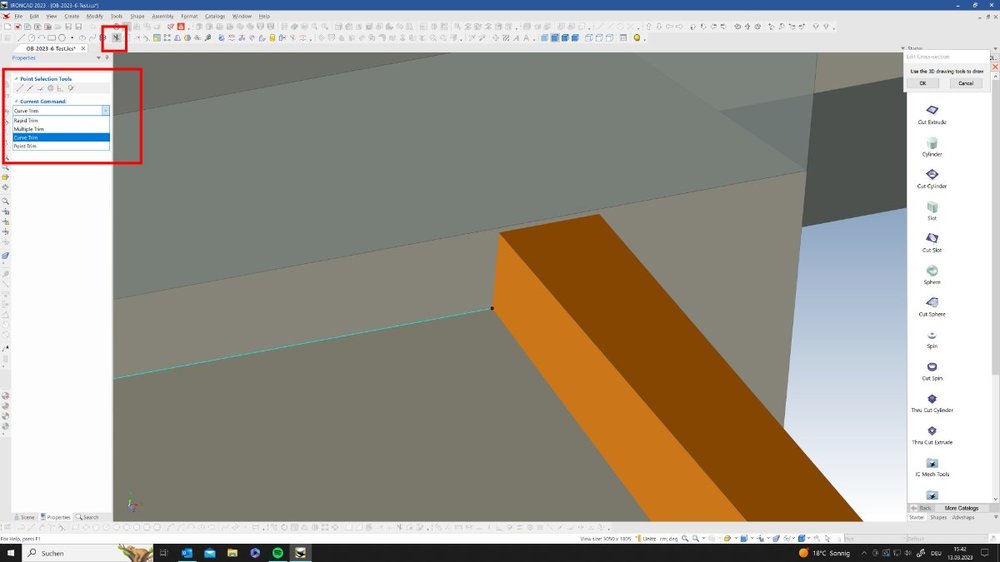
IronCAD 2024 Beta Test
in General Discussion
Posted
Thanks Cary
I understand.....lets hope. :-)